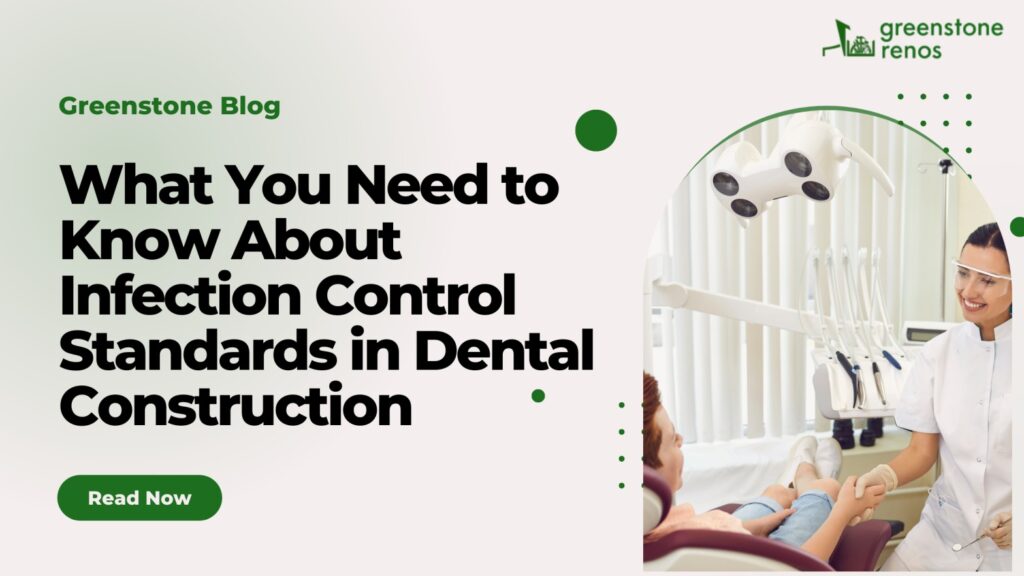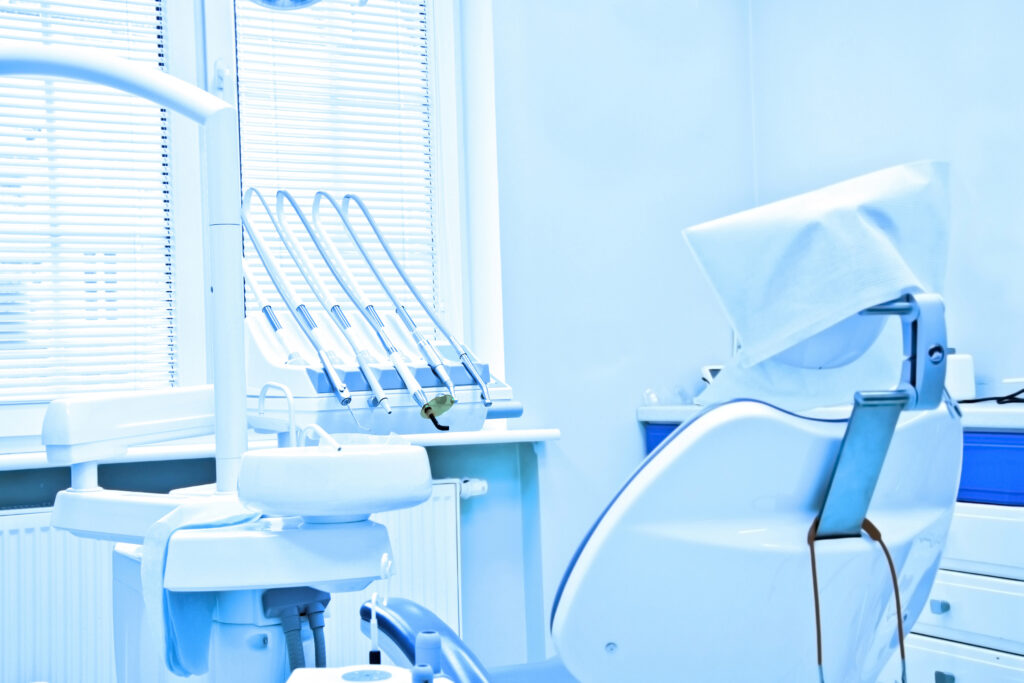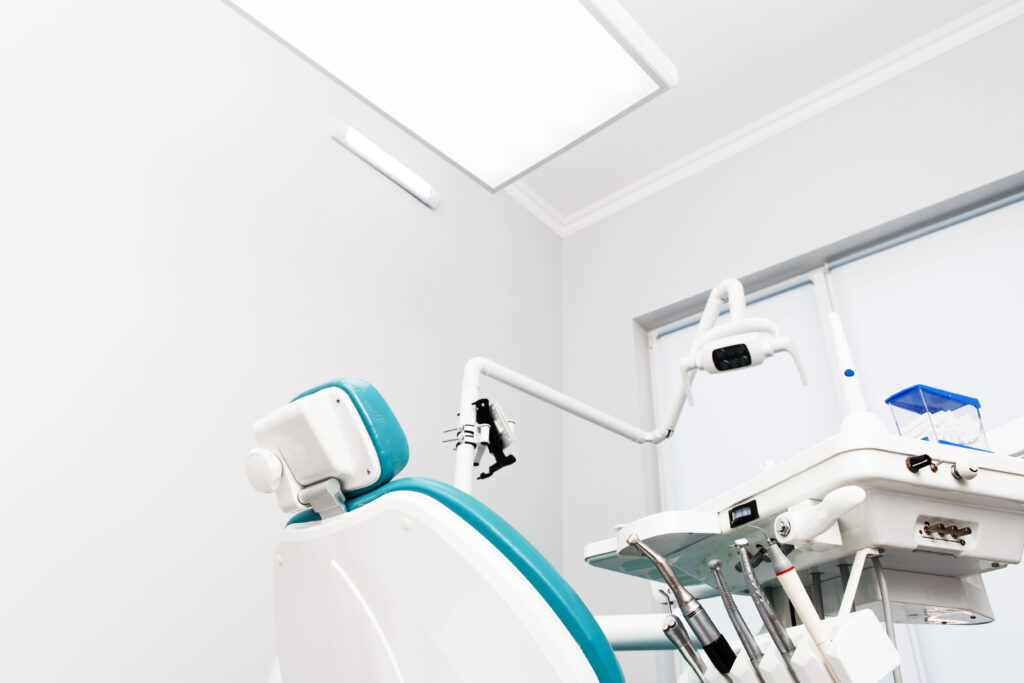What You Need to Know About Infection Control Standards in Dental Construction

When constructing or upgrading a dental clinic in Canada, infection control is perhaps the most crucial aspect to keep in mind. It’s not merely about having your clinic appear up-to-date—it’s about providing a safe, sanitary environment that guards both patients and professionals. With regulations on health becoming stricter, knowing infection control measures in dental buildings is more vital than ever before.
From smart layouts to air filtration systems and easy-to-clean surfaces, following proper guidelines helps your clinic stay compliant and build trust with every patient who walks through the door. In this blog, we’ll break down the most important standards, explain what they mean, and show how to apply them during your clinic’s construction or renovation process.
Table of Contents
Overview of Infection Control Standards in Dental Construction
Designing or building a dental clinic isn’t so much about design as it is about fulfilling rigorous infection prevention standards that safeguard everyone in the facility. In Canada, infection control standards during dental construction rely on best practices from bodies such as IPAC Canada, the CDC (Centers for Disease Control and Prevention), and provincial regulatory agencies such as the RCDSO (Royal College of Dental Surgeons of Ontario) in Ontario.

IPAC Canada and Provincial Guidelines
Infection Prevention and Control (IPAC) guidelines are explicit in dental offices. The Royal College of Dental Surgeons of Ontario (RCDSO) in Ontario specifies strict standards for sterilization rooms, hand hygiene stations, ventilation, and surface materials. These standards direct the physical layout and workflow of new or reconstructed dental clinics to minimize cross-contamination risk.
CDC Best Practices for Dental Settings
CDC’s Summary of Infection Prevention Practices in Dental Facilities is commonly cited throughout North America. It describes critical features such as proper sterilization areas, clean-to-dirty flow for equipment processing rooms, hand-hygiene sink location, and air control to minimize aerosol transmission. Although the CDC is not a Canadian agency, its guidelines frequently supplement Canadian requirements and are best practice during design.
Canadian Dental Association Recommendations
The Canadian Dental Association (CDA) also offers general infection control recommendations, emphasizing environmental cleanliness, barrier protection, and patient safety. While not as regulatory as IPAC or provincial authorities, CDA guidelines are an important component of a compliant, patient-safe building plan.
Briefly, in order to serve infection control needs today, dental clinics have to be designed with specific zoning, air exchange, sterilization process flows, and surface selections in mind. Being up to code equals safer care, less risk, and reduced anxiety for both dentists and patients.
Design & Construction Considerations for Compliance
In order to achieve infection control in dental building, careful planning of the construction and designing process is required from the ground level. Compliance cannot be retrofitted afterwards—it must be integrated into the very foundations of your clinic, both physically and strategically. The following are the key design elements that ensure your dental clinic is not only safe but also completely compliant with Canadian and provincial infection control recommendations.
1. Workflow & Layout Planning
Creating a layout that is divided between clean and contaminated areas is one of the initial compliant dental clinic design steps. This involves specific sterilization rooms with a “clean-to-dirty” flow, ideal hand hygiene station placement, and patient/operator traffic lanes that minimize cross-contamination.
Sterilization areas should be positioned centrally and apart from treatment zones.
Handwashing sinks are to be placed conveniently in each operatory and at points of entry.
Waiting areas must accommodate physical distancing and have barriers where necessary.
2. Surface & Material Selection
Surfaces that are used throughout the clinic need to be smooth, non-porous, and easy to clean with a disinfectant. This prevents bacterial growth and enables frequent cleaning without damaging the surface.
Flooring needs to be coved (curved where the floor meets the wall) to eliminate joints that are difficult to clean.
Countertops need to be resistant to strong disinfectants—quartz, Corian®, and medical-grade laminate are best.
Walls in treatment spaces must be finished with scrubbable, antimicrobial paint or PVC panels.
3. HVAC & Aerosol Management
Air quality control is important for preventing infection, particularly in the treatment rooms where aerosol-generating procedures are performed. Investment in upgrading your HVAC system will go a long way in minimizing airborne risks.
Install HEPA filtration devices and maintain suitable air exchange rates per room.
Negative pressure rooms may be considered for surgical or high-risk procedures.
Add UV-C light systems in ducts to eliminate airborne pathogens.
4. Plumbing & Fixtures
Plumbing design should also facilitate infection control. Wherever possible, touchless technology is encouraged to avoid contact and limit germ transmission.
Utilize sensor-activated faucets and soap dispensers in all washrooms and operatories.
Install backflow prevention valves on all waterlines.
Design specific waterline flushing stations to avert contamination problems within dental units.
Equipment, Sterilization & Device Protocols
A vital part of meeting infection control standards in dental construction is how your clinic handles sterilization and medical equipment. Proper design supports daily cleaning routines and ensures that your tools, rooms, and workflows meet both Canadian and international standards for dental safety. This section focuses on setting up equipment zones and protocols that align with IPAC, RCDSO, and CDC recommendations.

1. Sterilization Room Design & Equipment Flow
Your sterilization area needs a “dirty-to-clean” workflow. Used instruments should have a well-defined path—from receiving and cleaning to sterilization and storage—without reversal.
Create isolated zones: receiving, cleaning, packaging, and storage
Install under-counter ultrasonic cleaners and automated washers to minimize manual handling
Use Class B autoclaves (or equivalent) with logs to satisfy provincial documentation standards
Provide for proper ventilation in sterilization rooms to avoid moisture accumulation and bacterial growth
2. Safety of Medical Devices and Licensing
All equipment that is employed in a dental office—particularly equipment that comes into contact with mucous membranes—needs to be approved by Health Canada and well maintained. Dental chairs, x-ray machines, and autoclaves should be set up in accordance with manufacturer and provincial compliance standards.
License devices as Class I–III under Health Canada regulations
Maintain equipment maintenance records and sterilizer validation records (biological, chemical, and mechanical indicators)
Provide a decontamination space for any reusable dental equipment or accessories
3. Waterline Maintenance & Aerosol Management
Dental unit waterlines (DUWLs) can be an avenue of bacterial contamination if not regularly cleaned and maintained. Design should incorporate elements that facilitate this to be done more easily.
Utilize built-in waterline treatment systems and integrate quick-disconnect valves
Implement flushing protocols and shock treatments as part of regular maintenance
For aerosol-dense procedures, add high-volume evacuation (HVE) and extraoral suction units
4. Safe Storage & Accessibility
Sterilized equipment needs to be stored in covered, labeled cabinets distant from splash areas or foot traffic. Easy access for sterilized instruments without exposing them to contamination should be included by each operator.
Create clean storage areas with a low amount of open shelving
Don’t put sterilized materials in shared traffic streams or under sinks
Utilize touchless cabinet systems where practical to minimize contact
Operational Best Practices in Construction and Aftercare
More than physical design alone, meeting infection control standards in dental construction also addresses how your clinic is operated and maintained once construction is finished. From personnel training to scheduled inspections, all practices should maintain uniform routines for becoming and staying compliant, clean, and patient-safe over time.
1. Staff Training & Education
One of the most important areas of continued infection control is making certain that your staff knows and adheres to all procedures properly. All members of staff must be trained on both the physical layout of the clinic and the infection control procedures associated with it.
Designate an IPAC Coordinator to ensure compliance and provide regular updates
Provide mandatory infection control orientation on initiation and an annual refresher thereafter
Provide clear SOPs (standard operating procedures) for cleaning, PPE use, and instrument sterilization
This not only keeps your practice compliant with RCDSO and IPAC guidelines but also protects your staff and builds patient trust.
2. Regular Audits & Self-Assessment
Once your clinic is up and running, staying compliant requires ongoing review. Many provinces, including Ontario, recommend or mandate self-audits for infection prevention.
Use the RCDSO IPAC self-audit tool or similar provincial checklists
Organize monthly reviews of sterilization logs, PPE inventory, and cleaning reports
Write down all inspections and updates for accountability and transparency
Biological indicator tests (spore testing) should be done once a week and recorded for validation
Having proper documentation will not only assist in case of an inspection but also maintain day-to-day procedures consistent and safe.
3. Personal Protective Equipment (PPE) Management
Having proper PPE on hand—and utilizing it properly—is a basic component of infection control. In planning construction, PPE storage and access must be incorporated into the clinic design.
Design separate PPE storage cabinets in proximity to operatories and sterilization areas
Provide disposal units for masks, gloves, gowns, and face shields in all clinical areas
Keep a supply of CSA- and Health Canada-approved PPE and make sure to rotate and replenish it regularly
4. Aftercare Maintenance and Support
Even a well-designed dental clinic, equipment, surfaces, and systems all require ongoing maintenance. Designate a maintenance routine involving all major systems that have to do with infection control.
Schedule HVAC filter changes, waterline treatments and equipment calibration
Maintain logs for cleaning high-touch areas such as reception counters, doorknobs and shared tech
Partnership with professional contractors (such as Greenstone) for periods of inspections and post-build support
Why Greenstone’s Partnership is Good for Compliance
Selecting the appropriate contractor for your clinic construction can make or break your infection control compliance in dental buildings. Greenstone Renovations has expertise in dental clinic construction throughout Toronto and the GTA, with intimate familiarity with federal as well as provincial infection prevention protocols. They have the knowledge that guarantees your clinic not only stunning in appearance but also completely compliant and future-proof.
1. Specialized Knowledge in Dental Clinic Construction
In contrast to general contractors, Greenstone specializes in healthcare and dental facilities. Their staff knows the rigorous standards that IPAC, RCDSO, and the CDC dictate and implement them through every step of design and building.
They create zoned plans to accommodate sterilization processes
They have knowledge of the materials and surfaces that are Canadian-hygiene-approved
They install adequate air flow systems to handle aerosols and airborne diseases
This regulatory attention to detail assists with minimizing inspection risk and keeps your clinic secure from day one.
2. Infection Control Features Built-In
Greenstone doesn’t merely abide by infection control regulations—through them, they incorporate them into your clinic from the ground up. This requires less expensive retrofits and more long-term efficiency.
Add touchless fixtures, non-porous countertops, and cabinetry of medical grade
Design storage and sterilization on “dirty-to-clean” flows
Add HEPA filtration and UV-C lighting where necessary for enhanced safety
These intelligent design options not only enhance cleanliness but also boost patient and staff confidence.
3. End-to-End Construction Project Management with Compliance in Mind
From first consultations to last walkthroughs, Greenstone oversees every aspect with infection control as the priority. Their planning for construction involves coordination with dental equipment vendors, HVAC specialists, and regulatory consultants to make sure nothing slips through the cracks.
Receive compliance checklists as part of the construction package
Get documentation support for inspections or audits
Benefit from aftercare services, such as schedules for infection control systems
4. Trusted by Dental Professionals throughout the GTA
Greenstone has gained the trust of dentists throughout Ontario due to their proven track record. Their renovations strike a balance between functionality, safety, and aesthetic appeal—something few general contractors can provide at the same level of specialism.
Clinics experience easier inspections and less downtime following builds
Staff find workflows easier and more intuitive
Patients are put at ease by the clinic’s spick-and-span, modern setting
Conclusion
Infection control is critical in dental building to create a safe, compliant, and patient-centered clinic. From airflow and sterilization areas to waterline cleanliness and surface choice, details are everything. If you are creating a new space or remodeling an old clinic, incorporating proper infection prevention strategies up front will save time, money, and headaches later. Greenstone Renovations designs innovative dental settings that are in line with IPAC, CDC, and provincial regulations. With the services of an experienced expert, you can prepare your dental clinic for inspections, long-term safety, and first-rate patient care.
Frequently Asked Questions (FAQs)
-
What are the main infection control standards in dental construction?
Infection control standards in dental construction include zoning for clean and contaminated areas, using non-porous surfaces, proper HVAC systems for air quality, and dedicated sterilization workflows. These standards are outlined by IPAC Canada, RCDSO, and CDC guidelines to reduce contamination risks in clinical environments.
-
How can HVAC systems help reduce infection risks in dental clinics?
Proper HVAC systems play a critical role by controlling airflow, filtering airborne particles, and reducing the spread of aerosols during dental procedures. Clinics often use HEPA filters, increased air exchange rates, and negative pressure rooms in surgical areas to meet infection control requirements.
-
Why is the sterilization room layout important in a dental clinic?
A well-planned sterilization room layout ensures a one-way “dirty-to-clean” workflow, which prevents cross-contamination between used and sterilized instruments. This design is crucial for meeting infection prevention protocols and passing regulatory inspections.
-
Why should I hire a dental-focused contractor like Greenstone Renovations?
Dental-focused contractors like Greenstone understand the specific infection control standards and technical requirements unique to dental spaces. They integrate these standards into every stage of the build, ensuring your clinic meets compliance, improves safety, and is designed with both staff and patient well-being in mind.

