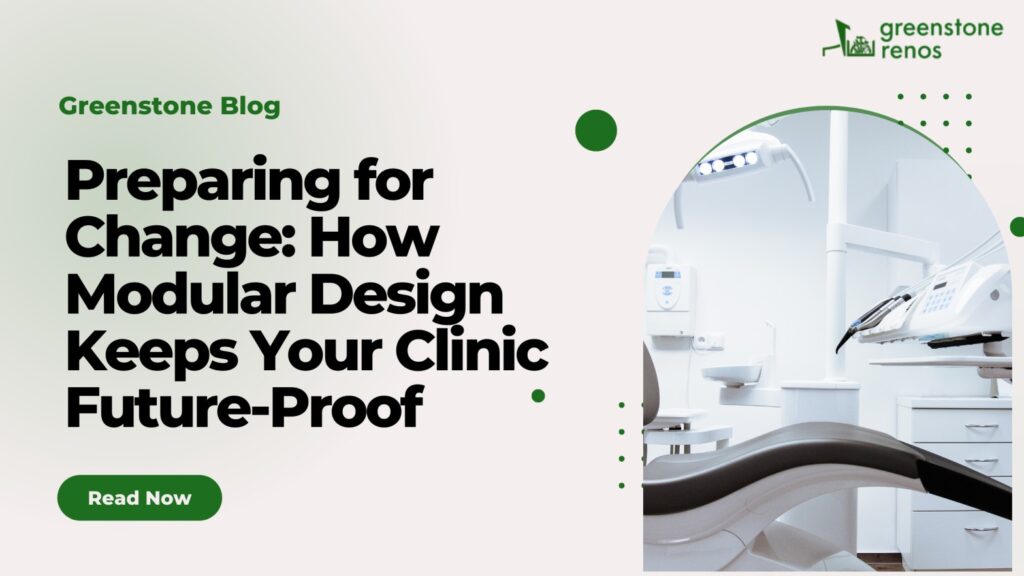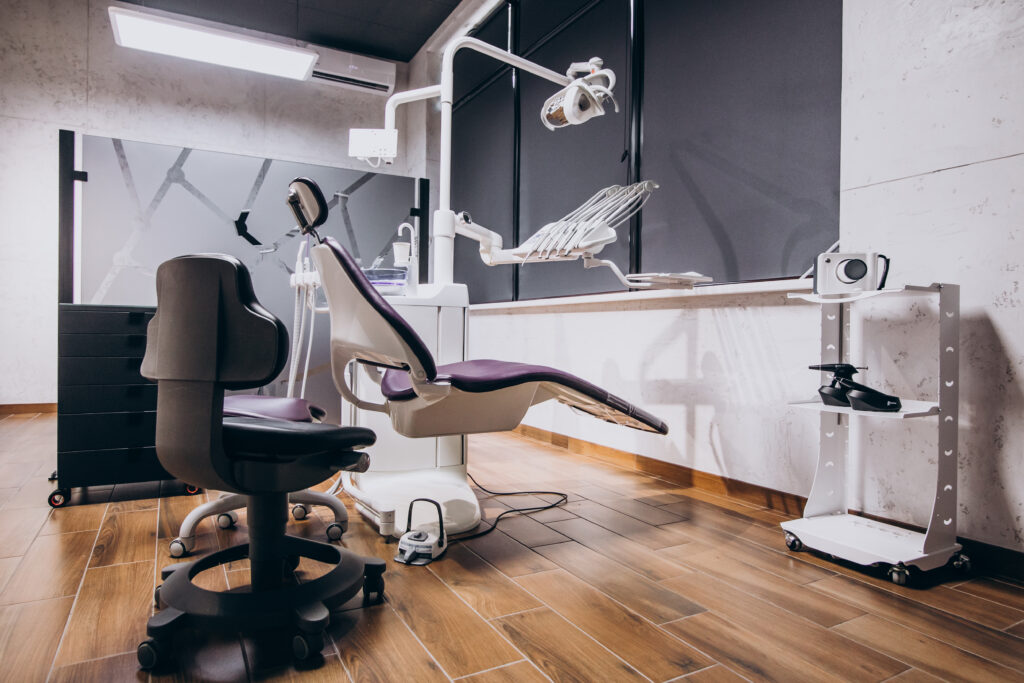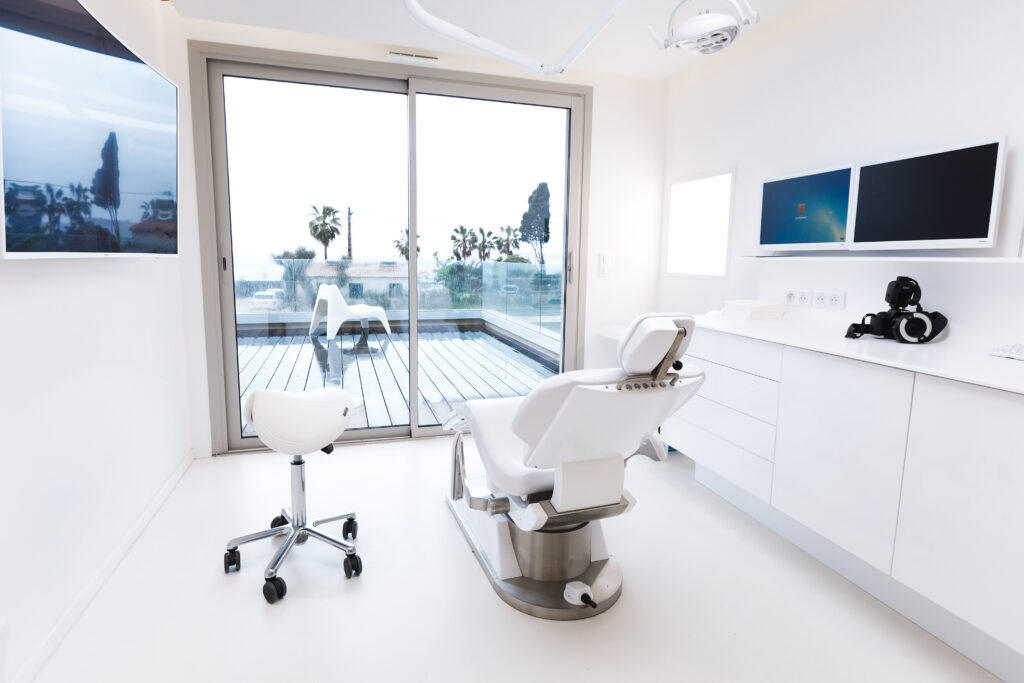Preparing for Change: How Modular Design Keeps Your Clinic Future-Proof

Renovating a dental clinic isn’t just about giving it a fresh coat of paint—it’s about creating a space that improves patient comfort, boosts staff efficiency, and meets strict healthcare regulations. In today’s competitive market, your clinic’s design can make the difference between a first-time visitor and a lifelong patient. That’s why smart dental clinic renovation planning is essential for every practice in Canada.
Whether you’re upgrading an older space or starting fresh, the right renovation strategy can transform your clinic into a modern, welcoming, and highly functional environment. In this blog, we’ll explore practical tips, proven design ideas, and expert insights to help you create a dental clinic that stands out while complying with Canadian building and healthcare standards.
Table of Contents
What Is Modular Design in Dental Clinic Renovations?
Modular design in dental clinic renovations is a smart approach that uses pre-manufactured, interchangeable units to build and organize clinic spaces. Instead of constructing everything from scratch, modular components—such as cabinetry, counters, storage units, and treatment stations—are designed, built, and then installed as ready-to-use pieces. This method is becoming increasingly popular in Canada because it saves time, reduces construction mess, and allows for future flexibility.

Here’s a step-by-step breakdown of how modular design works in dental clinic renovations and why it’s a game-changer:
Step 1: Understanding the Concept of Modular Design
Modular design means creating your clinic using standardized, pre-made units that fit together like building blocks. Each module is carefully measured and crafted off-site before being delivered to the clinic. For dental clinics, these modules can include sterilization stations, patient cabinetry, reception desks, and even specialized dental workstations.
Step 2: Planning the Space for Flexibility
One of the main advantages of modular dental clinic renovation is adaptability. As technology and patient needs change, modular components can be rearranged, replaced, or expanded without major construction work.
Step 3: Designing for Workflow Efficiency
Modular design allows you to position equipment, cabinetry, and storage in a way that minimizes unnecessary movement. This is especially important in busy dental practices where efficiency directly impacts patient care.
Step 4: Selecting Materials and Finishes
Modular units come in a wide variety of materials and finishes to match your clinic’s branding. You can choose from medical-grade laminate, stainless steel, or antimicrobial surfaces—materials that meet Canadian infection control standards while also enhancing aesthetics.
Step 5: Speeding Up Renovation Timelines
Because modules are built off-site, the onsite construction time is drastically reduced. This means less downtime for your clinic and fewer disruptions for your patients.
Step 6: Ensuring Compliance with Canadian Standards
Dental clinics in Canada must meet strict building codes, accessibility rules, and infection prevention requirements. Modular units are often designed with these regulations in mind, making it easier to pass inspections without costly redesigns.
Step 7: Making Future Upgrades Simple
A big advantage of modular dental clinic renovations is that upgrades are simple. If you need to replace equipment, add storage, or change the layout, you don’t have to demolish walls—just swap out or rearrange modules.
Why Modular Design Future-Proofs Your Clinic
Modular design isn’t just about convenience—it’s a smart investment that keeps your dental clinic adaptable and competitive for years to come. By focusing on flexibility, scalability, and efficiency, modular setups help you stay ahead of industry changes without major disruptions. Here’s how it works step-by-step:
Step 1: Adapt Easily to New Technology
The dental industry is constantly evolving, with new imaging tools, sterilization equipment, and treatment technology appearing every few years. Modular design makes it easier to integrate these upgrades without tearing down walls or doing a full renovation. For example, removable cabinetry, mobile workstations, and adjustable shelving mean you can add or replace equipment with minimal downtime.
Step 2: Reconfigure Spaces for Changing Needs
Your clinic today may be focused on general dentistry, but in the future, you might add orthodontics, implants, or cosmetic dentistry services. Modular layouts allow you to rearrange work areas, expand treatment rooms, or create new sterilization zones without expensive structural changes. This keeps your clinic functional as patient demand and services shift.
Step 3: Reduce Renovation Costs Over Time
One of the biggest benefits of modular dental clinic renovations is cost efficiency. Because modular components can be reused, moved, or repurposed, you avoid the high expense of demolition and rebuilding. Instead of a large one-time renovation every decade, you can make small, affordable changes more frequently to stay modern.
Step 4: Minimize Downtime During Upgrades
Traditional renovations can close your clinic for weeks, costing you revenue and inconveniencing patients. Modular design allows upgrades to be done in phases or even overnight. By replacing or reconfiguring sections one at a time, your clinic stays operational while changes are made.
Step 5: Improve Sustainability and Reduce Waste
Modular materials are often reusable and recyclable, meaning you can reduce construction waste when upgrading. In a world where patients are more eco-conscious, this sustainable approach can also be a marketing advantage for your practice.
Step 6: Increase Your Clinic’s Resale Value
If you ever decide to sell your dental practice, a clinic with a modular setup is more attractive to buyers. The flexibility and modern infrastructure make it easier for the new owner to adapt the space to their needs, which can boost your resale price.
Step 7: Stay Compliant with Regulations
Healthcare design standards and infection control guidelines can change. With modular systems, you can quickly adjust layouts, add compliance-friendly features, or upgrade sterilization areas without starting from scratch.

Modular Design Steps for Future-Proof Dental Clinics in Toronto & the GTA
Adopting modular design for your dental clinic renovation is not just a trend—it’s a strategic way to keep your clinic adaptable, cost-efficient, and ready for future growth. Here’s a practical step-by-step guide to help you implement a future-proof modular design that works for both your patients and your team.
Step 1: Assess Your Current Space and Future Needs
Before making any design decisions, evaluate your clinic’s existing layout, patient flow, and equipment usage. Identify pain points such as cramped treatment rooms, outdated technology, or inefficient sterilization zones. At the same time, think ahead—how might your services expand over the next five to ten years? This will guide your modular design choices.
Step 2: Plan for Flexible Treatment Rooms
In modular dental design, treatment rooms are designed with interchangeable components. Use standardized cabinetry, movable partitions, and adaptable lighting so rooms can easily be reconfigured. This flexibility allows you to accommodate new dental specialties, update technology, or change room functions without a major renovation.
Step 3: Incorporate Scalable Infrastructure
A future-proof clinic needs electrical, plumbing, and data systems that can handle upgrades. Install extra conduits, outlets, and network ports in strategic areas. This ensures you can add new equipment or technology without tearing into walls later, saving time and costs.
Step 4: Optimize Workflow with Modular Zones
Divide your clinic into functional zones—reception, treatment, sterilization, and staff areas—each with modular elements. For example, sterilization rooms can have mobile storage units and adjustable counters, making them easier to expand or reconfigure when patient volume increases.
Step 5: Choose Durable, Replaceable Materials
Select flooring, cabinetry, and wall finishes that are easy to replace without affecting the rest of the clinic. Modular flooring tiles or panelled wall systems mean you can refresh the look or repair damage without shutting down your entire operation.
Step 6: Integrate Technology-Ready Spaces
Design rooms with built-in wiring, charging stations, and mounts for future digital imaging tools, intraoral scanners, and patient entertainment systems. A modular tech-ready space ensures you stay competitive as dental technology evolves.
Step 7: Work with an Experienced Dental Renovation Team
Partnering with a contractor experienced in modular dental clinic renovations in Toronto and the GTA ensures your design meets industry standards, local building codes, and infection control requirements. They can help you balance flexibility with functionality.
Step 8: Test and Adjust Before Full Implementation
If possible, set up one modular treatment room as a pilot project. Test its efficiency, comfort, and adaptability with your staff and patients. Gather feedback before applying the same design to the entire clinic.
Greenstone Renovations—Your Partner in Modular, Future-Ready Clinic Design
When it comes to creating a dental clinic that’s adaptable, efficient, and ready for future growth, choosing the right renovation partner is just as important as the design itself. At Greenstone Renovations, we combine expertise in modular dental clinic design with a deep understanding of Toronto and GTA regulations, patient needs, and modern dental workflows.
Here’s how we help you achieve a future-ready clinic through a step-by-step, collaborative approach:
Step 1: Understanding Your Vision and Long-Term Goals
Every clinic has unique requirements based on services offered, target patients, and anticipated growth. We start by:
- Conducting a comprehensive needs assessment
- Discussing short-term functionality and long-term expansion plans
- Identifying patient experience goals and operational workflow needs
This ensures the modular design strategy aligns perfectly with your clinic’s present and future needs.
Step 2: Designing Flexible, Modular Layouts
Our design team focuses on layouts that can evolve over time without costly or disruptive renovations.
- Reconfigurable treatment rooms for easy conversion or expansion
- Modular partitions and furniture for quick re-layouts
- Flexible power, plumbing, and data access points for equipment upgrades
This adaptability allows your clinic to stay ahead of industry trends and patient expectations.
Step 3: Integrating Smart Technology and Modern Infrastructure
Future-proof clinics need technology that’s easy to upgrade. We design spaces with:
- Modular wiring systems for new dental equipment
- Space for integrating digital dentistry tools (CAD/CAM, 3D imaging)
- Seamless incorporation of infection control technology
By planning for these from the start, we save you from costly future retrofits.
Step 4: Ensuring Compliance and Safety from Day One
Greenstone Renovations understands Ontario’s healthcare construction standards and infection control requirements.
- We design to meet or exceed CSA Z8000 healthcare facility guidelines
- Layouts support sterilization flow and cross-contamination prevention
- Materials meet hygiene and durability standards
This guarantees your clinic remains compliant for years to come, even as regulations evolve.
Step 5: Selecting Durable, Low-Maintenance Materials
We recommend high-quality, easy-to-clean surfaces that withstand heavy daily use.
- Anti-bacterial wall panels and counters
- Slip-resistant, medical-grade flooring
- Low-VOC paints for healthier air quality
This ensures patient safety, staff comfort, and cost savings on repairs.
Step 6: Managing Renovation with Minimal Disruption
We know that dental practices can’t afford long downtime. Our phased renovation approach ensures:
- Work is done during off-hours or weekends where possible
- Temporary setups maintain clinic operations
- A streamlined project schedule for faster completion
Our process reduces revenue loss while still delivering a high-quality, future-ready result.
Step 7: Ongoing Support for Continuous Adaptation
Our relationship doesn’t end after construction. We offer:
- Post-renovation maintenance guidance
- Advice on integrating new technologies as they emerge
- Support for reconfigurations or expansions
This makes us a long-term partner in your clinic’s success.
Why Choose Greenstone Renovations?
- Specialized expertise in dental and healthcare renovations
- Deep knowledge of Toronto & GTA building codes
- Proven track record in future-proof, modular clinic design
- Focus on efficiency, compliance, and patient experience
By partnering with Greenstone Renovations, you’re not just renovating—you’re investing in a flexible, modern clinic designed to adapt for years to come.
Case Example: How Modular Design Future-Proofed a Dental Clinic in Toronto
To help you visualize how modular clinic design works in real life, let’s walk through a hypothetical but realistic example of a Toronto dental clinic owner preparing for both present needs and future growth. This scenario demonstrates the step-by-step process and benefits of future-ready modular solutions.
Step 1: Assessing the Current Clinic Layout
Dr. Patel runs a busy family dental practice in downtown Toronto. While her current setup meets today’s needs, she has concerns about:
- Increasing patient volume over the next five years
- The possibility of adding new dental specialists
- Adhering to evolving infection control standards
A modular design assessment identifies wasted space in the sterilization area, inefficient patient flow, and a lack of adaptability in operating rooms.
Step 2: Planning for Future Growth
Instead of committing to a major rebuild later, Dr. Patel opts for a modular dental clinic design that allows easy reconfiguration.
The planning includes:
- Flexible wall partitions between operatories
- Modular cabinetry with interchangeable units
- Pre-installed plumbing and electrical connections in unused corners for future expansion
By integrating future-ready dental infrastructure now, her clinic is prepared for painless upgrades.
Step 3: Implementing Scalable Work Zones
The renovation introduces zoned areas designed for both current and potential uses:
- Treatment Zone – Equipped with modular dental chairs and movable storage, making it simple to reconfigure for orthodontics, pediatric dentistry, or cosmetic procedures.
- Sterilization Zone – Streamlined with modular shelving and pass-through sterilizers to meet current infection control standards and adapt to new protocols.
- Reception & Waiting Zone – Furniture and partitions can be repositioned to create more seating or private consultation areas as needed.
Step 4: Leveraging Technology-Ready Infrastructure
Greenstone Renovations ensures the clinic’s electrical and data wiring is laid out to support future dental technology. For example:
- Extra power outlets and data ports behind walls
- Hidden conduits for future imaging equipment
- Adjustable lighting systems for specialty procedures
This forward-thinking approach means new tech can be integrated without disruptive wall demolitions.
Step 5: Ensuring Compliance and Patient Comfort
A future-ready design isn’t just about technology—it’s about compliance and comfort:
- Wide doorways and accessible operatories meet Ontario accessibility standards
- Modular soundproof panels reduce noise for a more relaxing patient experience
- Flexible layouts ensure patient privacy during consultations and procedures
Step 6: Measuring the Long-Term ROI
Within two years, Dr. Patel decides to bring in an orthodontist twice a week. Because her clinic was built with modular systems, converting one operatory into an orthodontic suite only takes a weekend—no major construction, minimal downtime, and zero loss of income.
Financially, the initial investment in modular design saves her thousands compared to a traditional renovation model. Operationally, her staff benefits from improved workflows, and patients enjoy shorter wait times.
Step 7: Conclusion – Future-Proofing in Action
This scenario shows how modular dental clinic design can give Toronto and GTA dental practices:
- Scalability without costly future overhauls
- Adaptability to meet evolving patient and regulatory demands
- Efficiency gains that improve both staff workflow and patient satisfaction
By partnering with an expert in dental clinic renovations, like Greenstone Renovations, you can ensure your investment today continues to pay off well into the future.
Conclusion
Designing a modular, future-proof dental clinic in Toronto & the GTA is more than just a trend—it’s a strategic investment in your clinic’s long-term success. By integrating flexible layouts, advanced technology, and patient-focused design, you create a space that adapts to growth and changing industry standards. Greenstone Renovations specializes in modular dental clinic design, ensuring your facility remains compliant, efficient, and welcoming for years to come. Whether you’re planning a new build or upgrading your existing space, our expert team can guide you every step of the way, delivering a clinic that’s ready for the future.
FAQs
-
What does a modular dental clinic design mean?
A modular dental clinic design uses flexible layouts and interchangeable elements that can be easily reconfigured as your clinic’s needs change. This approach ensures efficiency, scalability, and cost savings over time.
-
How does modular design benefit dental clinics in Toronto & the GTA?
Modular design allows clinics to adapt to new technologies, expand services, and improve workflow without major construction. This is especially valuable in Toronto & the GTA, where space and compliance standards are critical.
-
Can Greenstone Renovations help with both design and construction?
Yes. Greenstone Renovations offers full-service solutions, including modular clinic planning, compliance guidance, construction, and finishing, ensuring a seamless process from concept to completion.
-
How long does it take to complete a modular dental clinic renovation?
Timelines vary based on the project’s size and complexity, but modular designs often reduce construction time since many components are pre-fabricated or easy to install.
-
Is modular design more expensive than traditional clinic builds?
While initial costs may be similar or slightly higher, modular design often saves money in the long term by reducing downtime, future renovation costs, and operational disruptions.

