Clinic Design
Best Clinic Layout Space Planning In Toronto
Optimised clinic spaces tailored for dental and medical practices. Improve patient flow, staff efficiency, and compliance from the ground up.
-
Free quotes
-
Expert help
-
Fair prices
Get a free Clinic Planning quote
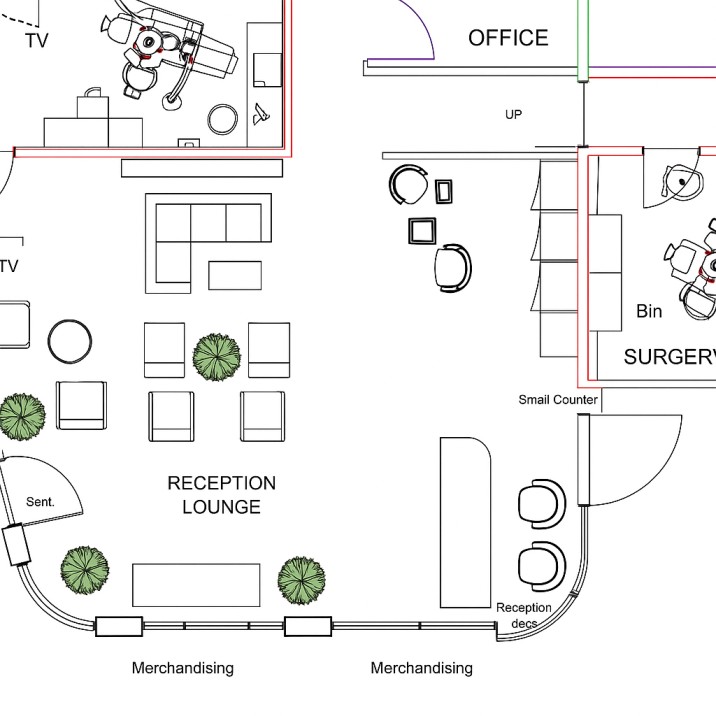
Our expertise
Expert Clinic Space Planning Services in Toronto
At Greenstone Renovations, we specialise in clinic layout and space planning in Toronto, helping dental professionals design functional, efficient, and regulation-compliant clinical spaces. From reception areas to operatory zones and sterilisation rooms, every square foot is purposefully designed to enhance workflow and patient experience.
Whether you're opening a new dental clinic or redesigning an existing one, our team ensures your clinic layout supports infection control standards (IPAC), AODA compliance, and professional zoning that meets operational needs.
Dental-Focused Layouts That Work for You
Successful clinic design isn’t just about aesthetics — it’s about creating a space that works for patients, practitioners, and equipment. Our team collaborates with healthcare professionals to ensure every area serves its purpose — from smooth patient entry and exit to optimised staff movement and equipment positioning.
We’ve helped clinics across Toronto and the GTA unlock better performance through space planning that’s efficient, code-compliant, and future-ready. Let us help you maximise your space potential.
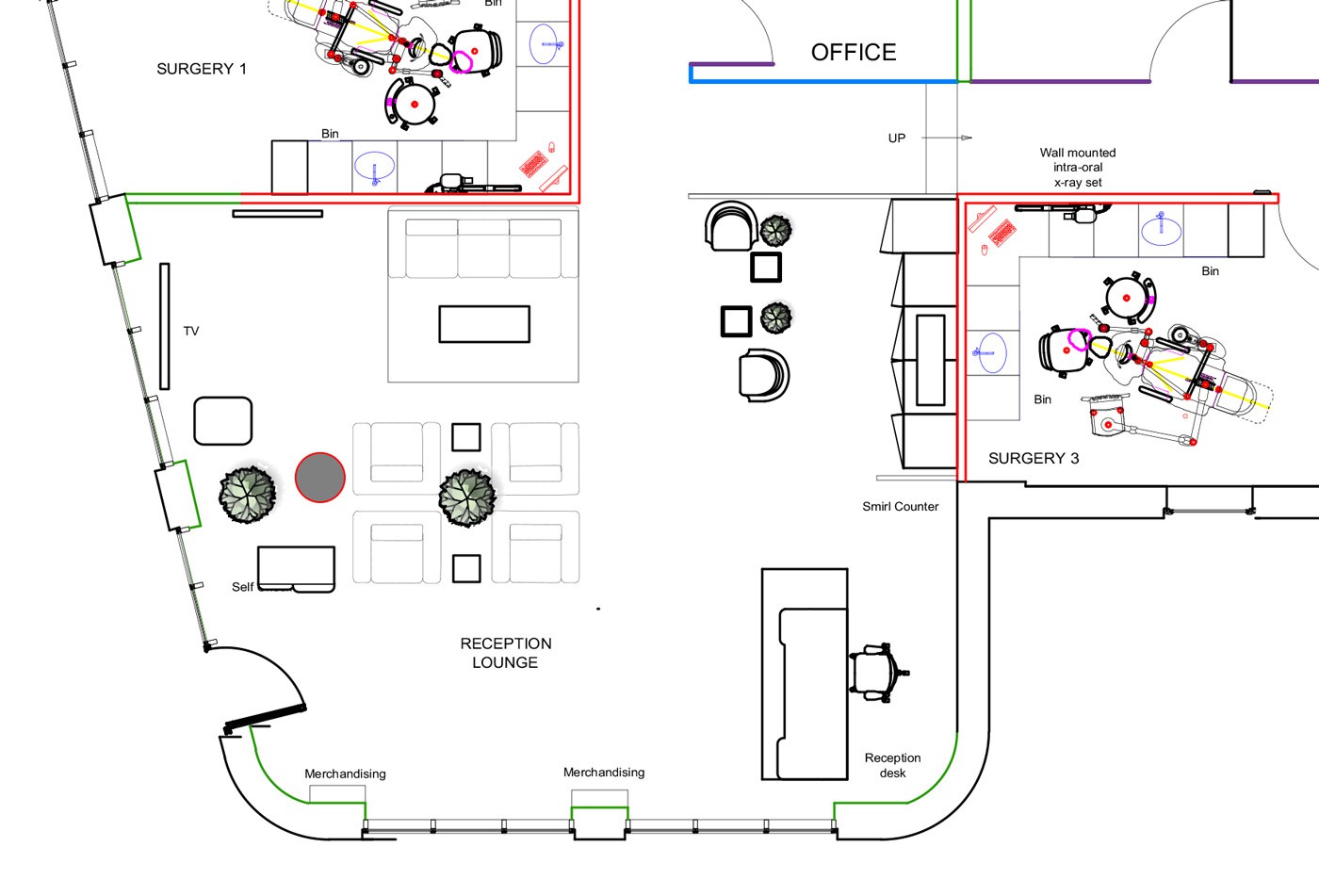
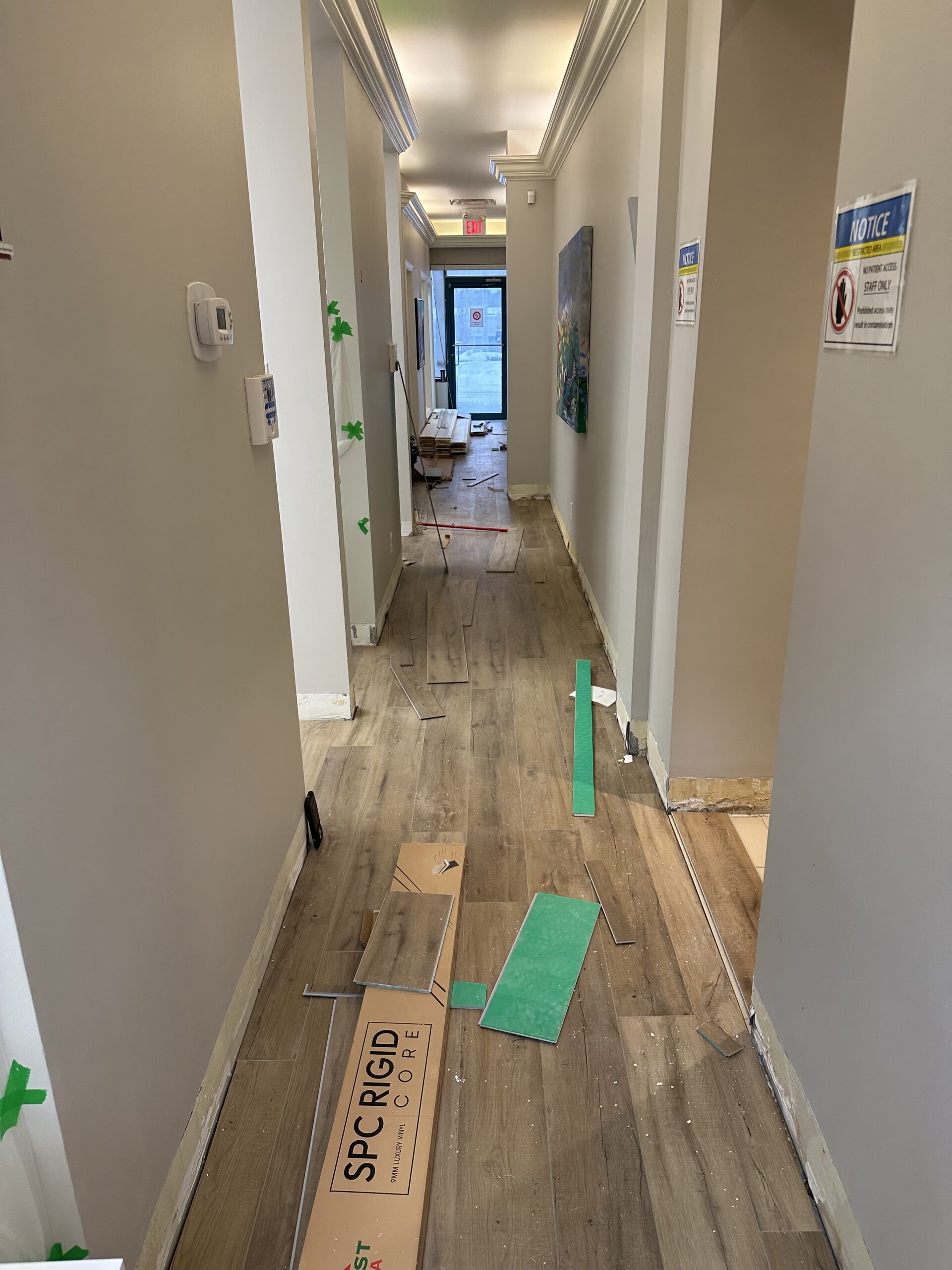
Why choose us
Why Greenstone for Your Clinic Layout?
We understand the unique needs of dental clinics and deliver layouts that support them.
Healthcare-Centric Design
Specialised in dental and medical zoning requirements.
Compliance & Functionality
Designed to meet IPAC, AODA, and municipal codes.
Custom-Built for Efficiency
Tailored for your workflow, equipment, and staff movement.
Our Dental Renovation showcase
Explore our gallery to see how we do dental renovation and transform spaces with expert craftsmanship and innovative design.
We've got answers
Frequently asked questions
If you're new or looking for answers to your questions, this guide will help you learn more about our services.
It includes designing optimised floor plans for operatories, sterilisation zones, reception, waiting areas, and staff rooms with proper zoning and compliance in mind.
Yes, our planning is focused on dental and healthcare spaces, though we also serve other professional offices.
Absolutely. We ensure all layouts meet Toronto’s municipal codes and AODA/IPAC standards, and we help manage permits as needed.
It depends on the clinic size, but initial planning usually takes 1–2 weeks, followed by revisions and final architectural drawings.
Yes, we specialise in reconfiguring existing clinics to improve functionality, flow, and patient experience without starting from scratch.
Yes, a well-planned layout enhances patient comfort and reduces wait times by ensuring smooth flow between reception, treatment, and checkout areas — creating a more professional and welcoming environment.
What clients say
Reviews and testimonials
We take pride in providing exceptional service and making each renovation as seamless and stress-free as possible.
Working with Greenstone was a seamless experience. They handled every detail, from integrating our new dental equipment to creating a calming, hygienic environment for patients. The craftsmanship and project coordination were outstanding. Highly recommend them for any clinic renovation.
Dr. Anita M. Cosmetic Dentistry CentreAfter meeting with a few contractors, we chose Greenstone because of their dental renovation experience—and it was the right decision. Their team managed everything from permits to cabinetry with professionalism. Patients and staff love the fresh, modern look, and the project stayed right on schedule.
Dr. Omar N. Pediatric Dental StudioGreenstone transformed our outdated dental office into a modern, functional space that aligns perfectly with our brand. They were responsive throughout, worked around our schedule, and delivered a stunning, IPAC-compliant clinic without any delays.
Jonathan R. General DentistryThe team at Greenstone really impressed us with how well they understood the clinical needs of a dental space. They created a smart layout that’s improved our workflow, and the attention to hygienic finishes was clearly top priority. We get compliments from patients daily!
Dr. Kavita S Orthodontic PracticeWe needed a complete overhaul of our clinic and didn’t know where to begin. Greenstone walked us through every phase—design, permits, construction—and made the whole process feel manageable. The end result is polished and highly functional
Dr. Naveed A. Dental Studio

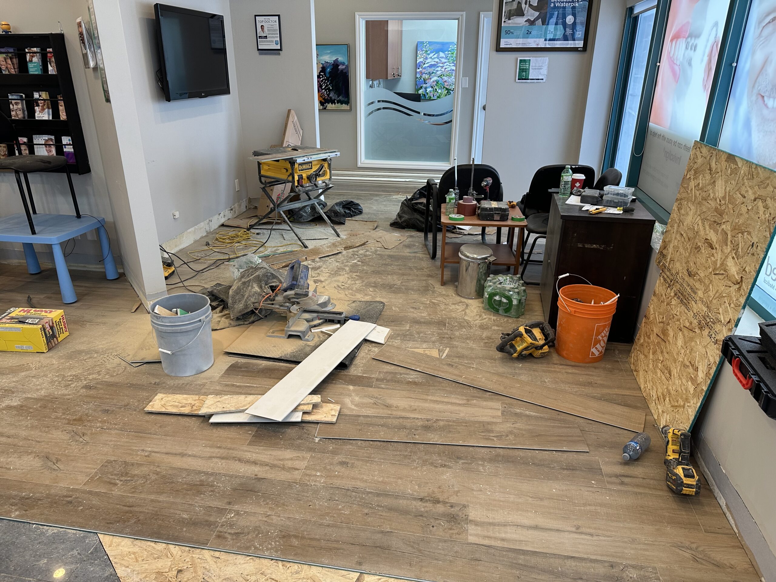
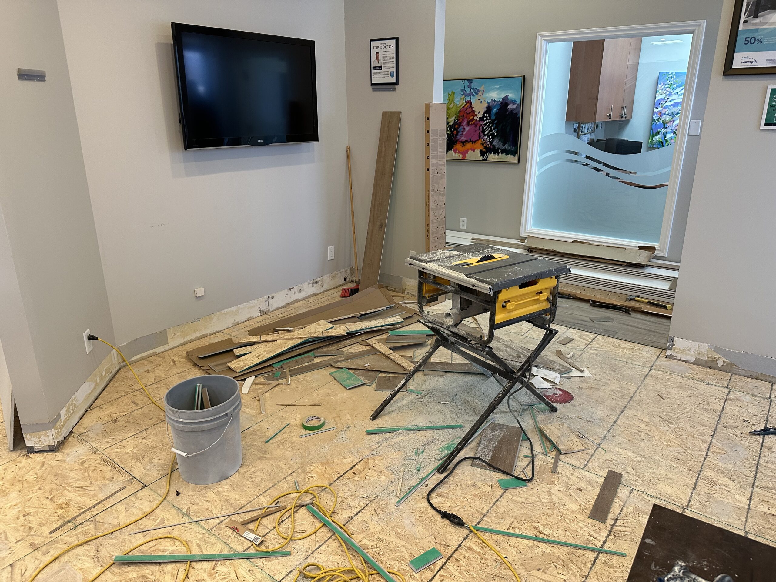
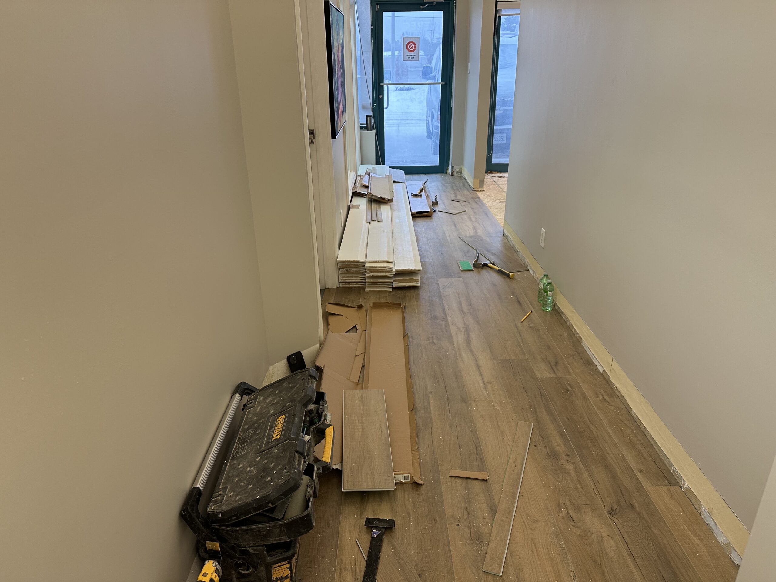
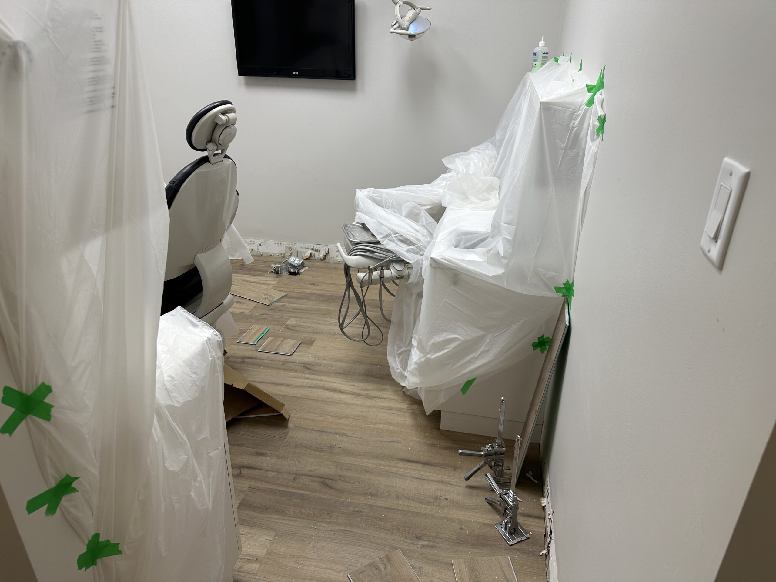
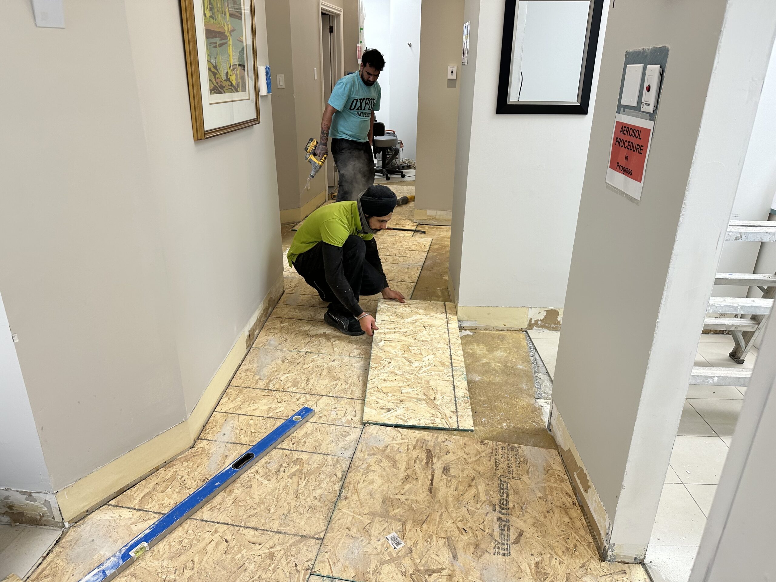
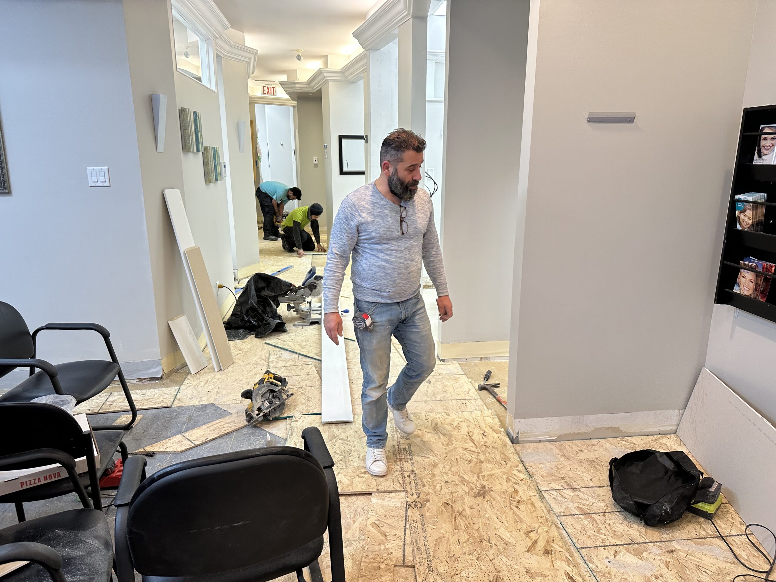
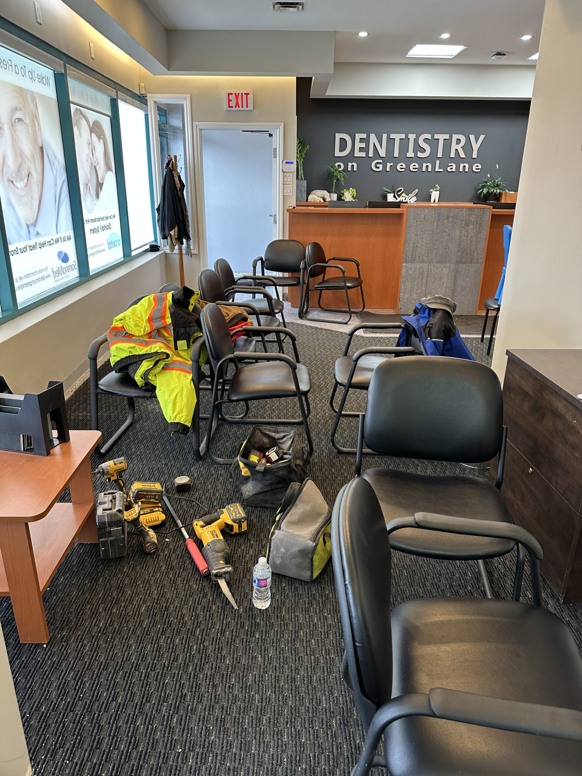
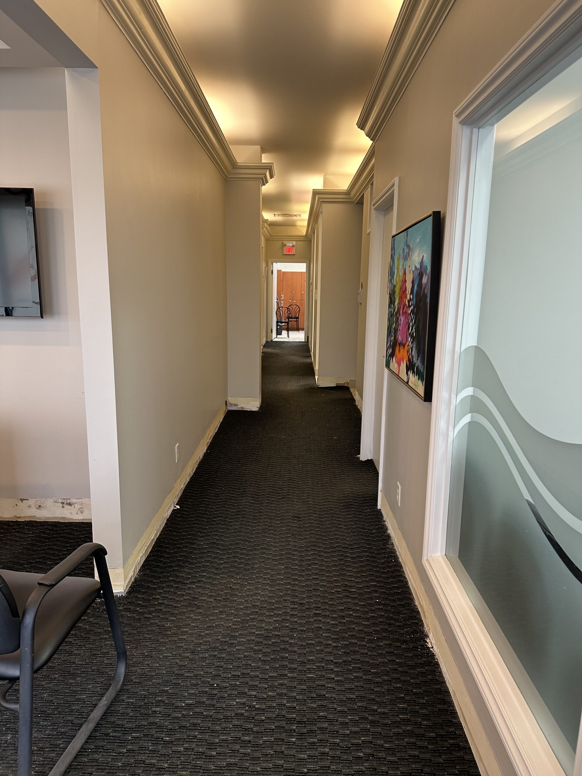
We hired Greenstone for a full renovation of our dental clinic, and they exceeded expectations at every step. They truly understood the clinical workflow, infection control requirements, and even helped us visualise the space with 3D plans. The final outcome is not just compliant—it’s beautiful, efficient, and exactly what we needed.
Dr. Sarah L. Family Dental Practice