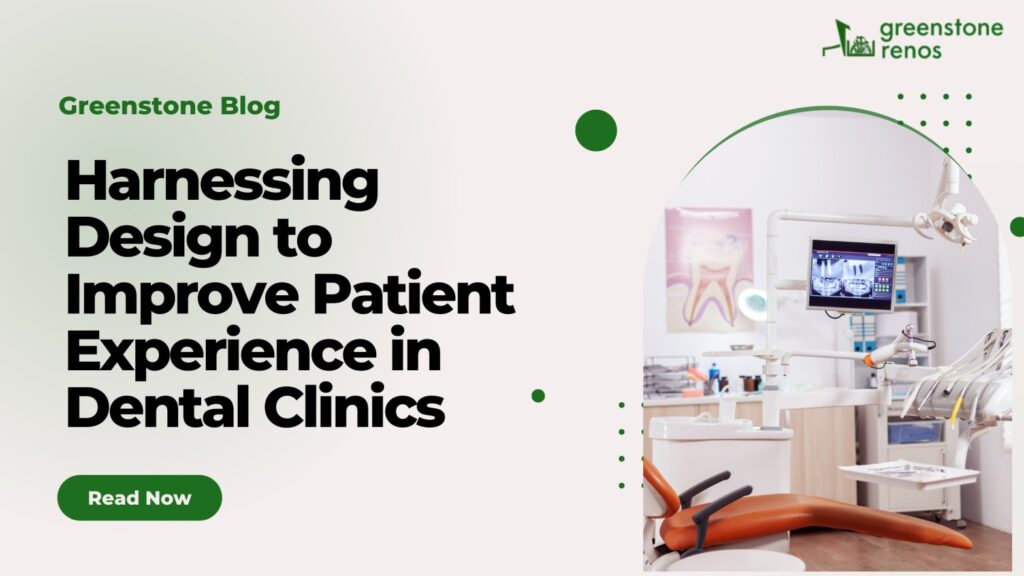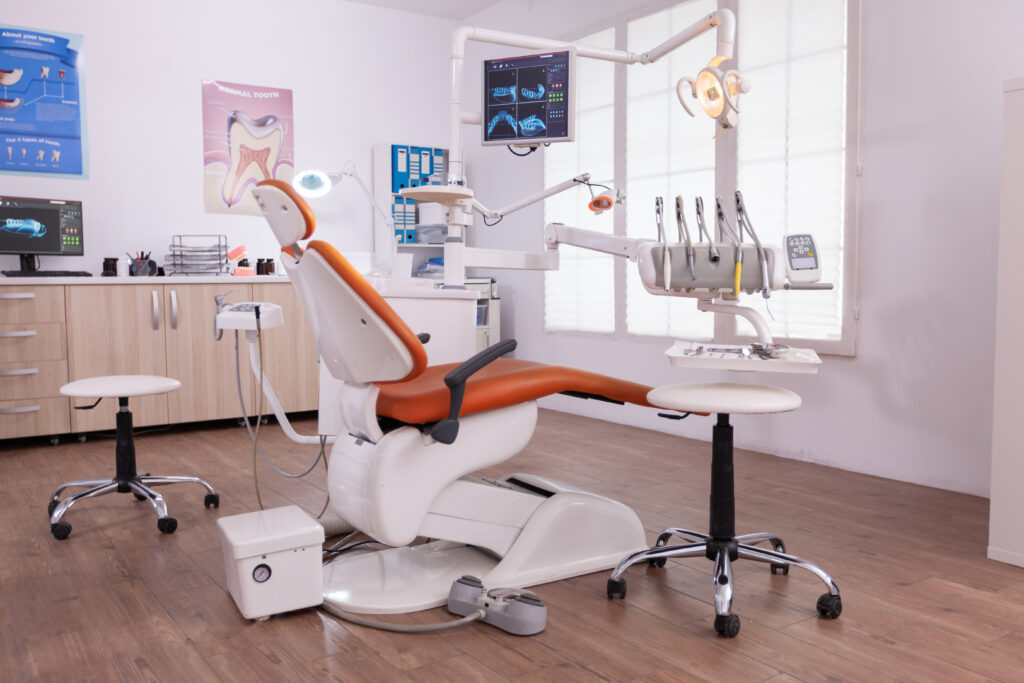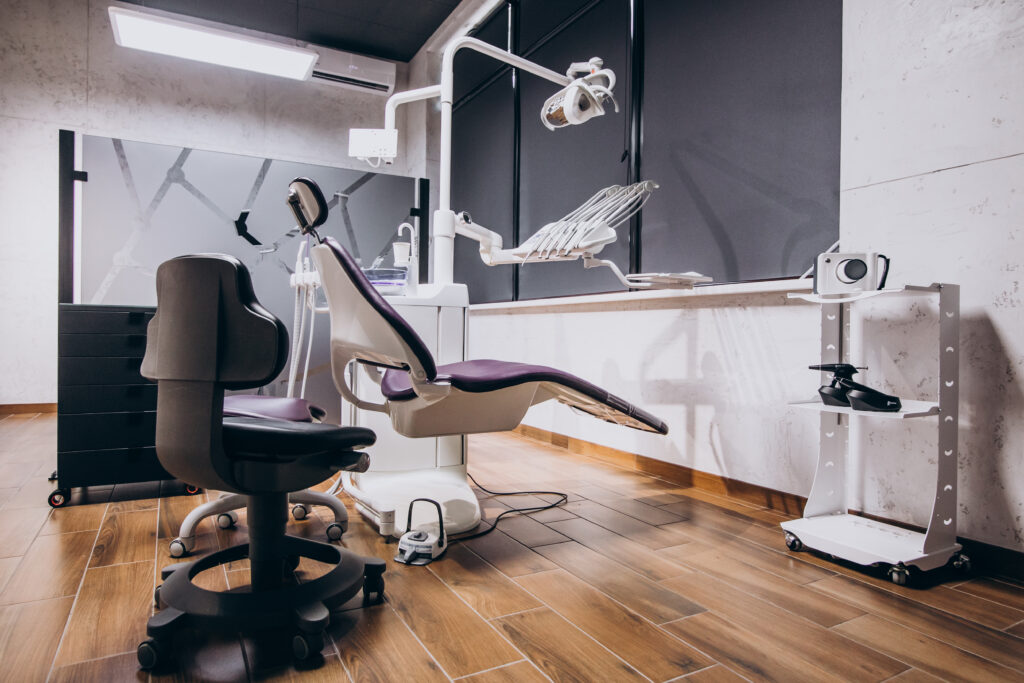Harnessing Design to Improve Patient Experience in Dental Clinics

Walking into a dental clinic can be a nerve-wracking experience for many people. From the bright lights to the sound of dental tools, even a short visit can feel stressful. But what if your clinic’s design could instantly make patients feel calm, welcome, and cared for? The truth is, the way a dental clinic looks and feels has a direct impact on how patients experience their visit. By harnessing design to improve patient experience in dental clinics, owners can turn routine appointments into positive, stress-free moments.
In this blog, we’ll explore how smart renovation choices—like soothing lighting, comfortable waiting areas, and a smooth layout—can make all the difference. Whether you’re running a busy Toronto practice or a smaller clinic in the GTA, these design strategies can help build trust, improve comfort, and keep patients coming back. Let’s dive into how the right design can transform your dental clinic into a space patients truly enjoy visiting.
Table of Contents
Why Clinic Design Matters for Patient Experience
Creating a welcoming and functional dental clinic isn’t just about style—it’s about how patients feel the moment they step inside. The design of your clinic directly shapes their comfort, trust, and willingness to return. Here’s why it matters, step-by-step.

Step 1: First Impressions Shape Patient Trust
The moment patients walk through your doors, they begin forming opinions. A clean, organized, and modern space instantly communicates professionalism and care. On the other hand, cluttered or outdated interiors can make patients question the quality of service. In Toronto and across the GTA, where patients have many options, your dental clinic design can be the deciding factor in whether they book a follow-up.
Step 2: Reducing Anxiety Through Calming Spaces
Dental anxiety is common—even for routine checkups. A thoughtfully designed space can help reduce stress before treatment begins. Soft lighting, warm colours, and comfortable seating create a sense of calm. Small touches, like art or plants, shift attention away from medical equipment and toward a more soothing environment. This is one of the most effective ways of harnessing design to improve patient experience in dental clinics.
Step 3: Improving Patient Flow and Comfort
A well-planned clinic layout makes it easier for patients to navigate. Clear signage, wide walkways, and accessible facilities ensure comfort for everyone, including seniors and people with mobility challenges. By removing obstacles and making spaces intuitive, you not only enhance patient comfort but also boost efficiency for your dental team.
Step 4: Supporting Privacy and Peace
Nobody likes overhearing or being overheard during a dental visit. Soundproof partitions, acoustic panels, and private consultation areas create a sense of security. Patients feel more at ease discussing concerns when they know conversations stay confidential. This not only improves the patient experience but also strengthens trust in your clinic.
Step 5: Enhancing Overall Patient Satisfaction
Good design doesn’t just make a space look attractive—it makes the visit feel smoother and more personal. From the reception area to treatment rooms, every element can influence how patients feel. A clinic that feels welcoming and organized encourages repeat visits and positive word-of-mouth referrals, which is invaluable for any Toronto or GTA dental practice.
Step 6: Reflecting Your Brand and Standards
Your clinic’s design is a reflection of your values. A modern, well-maintained space shows that you care about quality, hygiene, and patient comfort. Patients notice these details and often associate them with the quality of dental care they’ll receive. Aligning your clinic’s look with your professional reputation helps build a strong brand identity.
Key Design Elements That Enhance Patient Comfort
Designing a dental clinic goes beyond choosing furniture or paint colours—it’s about creating an atmosphere that makes patients feel safe, calm, and valued. Below are the most important design elements, step-by-step, that can significantly improve patient experience in dental clinics.
Step 1: Natural Lighting for a Calming Effect
Bright, sterile lights can feel harsh and uncomfortable. Incorporating natural light through windows or skylights creates a warm, welcoming atmosphere. When natural light isn’t possible, soft LED lighting can mimic daylight without glare. Good lighting not only reduces anxiety but also helps your dental team work more comfortably.
Step 2: Comfortable and Supportive Seating
Waiting room seating plays a huge role in patient comfort. Ergonomic chairs with proper cushioning help patients relax before their appointment. Arranging chairs with enough space between them also respects personal boundaries and privacy—especially important in busy Toronto and GTA clinics.
Step 3: Sensory-Friendly Features
Many patients, especially children and individuals with sensory sensitivities, benefit from design choices that reduce overstimulation. Soft, neutral colours, noise-dampening wall panels, and low-volume background music can create a calmer environment. Providing noise-cancelling headphones or sunglasses for bright treatment rooms is a small touch that makes a big impact.
Step 4: Privacy-Focused Layouts
Privacy is essential for patient trust. Separate consultation rooms, enclosed treatment areas, and strategically placed partitions help ensure conversations remain confidential. Acoustic insulation between rooms reduces noise from dental equipment, making the clinic feel quieter and less intimidating.
Step 5: Inviting Waiting Areas
The waiting room is often the first space patients experience, so it should feel comfortable and engaging. A mix of reading materials, digital displays with dental care tips, or even a small refreshment station can make waiting time more pleasant. For family-focused clinics, adding a small kids’ play area can help parents and children feel at ease.
Step 6: Clear and Accessible Navigation
A well-organized layout with visible signage ensures patients can easily find their way around. Wide hallways, barrier-free entrances, and accessible washrooms are essential for seniors, patients with disabilities, and parents with strollers. This not only improves patient experience but also demonstrates that your clinic is inclusive and considerate.
Step 7: Healing Environment Add-Ons
Elements inspired by healing environments—such as indoor plants, calming artwork, or a small water feature—can help reduce stress and create a positive emotional response. Even digital nature scenes or relaxing background videos can help shift focus away from treatment-related worries.
Step 8: Hygienic yet Welcoming Materials
Patients appreciate spaces that feel clean but not cold. Using materials like antimicrobial countertops, easy-to-clean flooring, and high-quality cabinetry keeps the clinic hygienic while still looking inviting. Choosing warm tones and textures can balance the sterile feel that some clinics have.
Renovation Tips for Clinic Spaces in Toronto & GTA
Renovating a dental clinic in Toronto or the GTA isn’t just about making it look modern—it’s about creating a space that works better for patients and staff. Here are practical, location-focused tips that can help you harness design to improve patient experience in dental clinics while ensuring your renovation is efficient and compliant.

Step 1: Plan for Minimal Disruption
Closing your clinic for weeks can cause financial strain and inconvenience patients. Instead, consider phased renovations—upgrading one section at a time so you can continue operating. This approach works especially well in busy Toronto clinics where appointment demand is high. Communicating the renovation schedule with patients in advance also helps manage expectations.
Step 2: Prioritize Patient Comfort First
While aesthetics are important, function should come first. Focus on improvements that directly impact patient comfort—such as ergonomic seating in waiting areas, soundproof treatment rooms, and improved lighting. These upgrades not only improve the patient experience but also build long-term trust.
Step 3: Choose Durable and Hygienic Materials
Toronto’s dental clinics see high daily traffic, so materials must be easy to clean, antimicrobial, and long-lasting. Quartz countertops, vinyl plank flooring, and high-quality millwork are excellent options. This ensures your space looks fresh for years while maintaining strict hygiene standards.
Step 4: Address Seasonal Comfort Needs
The GTA experiences hot summers and cold winters, which can affect patient comfort. Upgrading HVAC systems, adding proper insulation, and ensuring waiting areas remain comfortable year-round make a big difference. In winter, heated flooring in waiting rooms or entrances can create a warm welcome for patients coming in from the cold.
Step 5: Improve Accessibility for All Patients
Under the Accessibility for Ontarians with Disabilities Act (AODA), clinics should be barrier-free. This means wider doorways, ramp access, accessible washrooms, and easy-to-read signage. These upgrades not only meet regulations but also show patients that your clinic values inclusivity and comfort for everyone.
Step 6: Enhance Lighting for Function and Mood
A balanced lighting plan is essential. Task lighting ensures dentists have the clarity they need, while warm ambient lighting in waiting areas creates a more relaxing environment. In treatment rooms, adjustable lighting can help reduce patient anxiety, especially for those sensitive to bright lights.
Step 7: Integrate Modern Technology
Renovations are the perfect time to upgrade your tech. Touchless check-in kiosks, digital patient information displays, and modern dental equipment not only streamline workflow but also enhance the patient experience. In competitive markets like Toronto, technology can be a major differentiator.
Step 8: Work with a Specialized Dental Renovation Company
Dental clinic renovations have unique requirements—like infection control compliance, specialized plumbing, and equipment integration. Partnering with an experienced local company like Greenstone Renovations ensures your project meets industry standards while delivering a patient-focused design.
How Greenstone Renovations Applies These Principles
Designing and renovating a dental or medical clinic requires more than just aesthetic upgrades—it demands a thoughtful approach that blends functionality, patient comfort, and regulatory compliance. At Greenstone Renovations, our process ensures that every clinic space in Toronto and the GTA is both beautiful and highly efficient. Here’s how we apply the principles of effective clinic design to deliver outstanding results.
Step 1: Understanding Your Clinic’s Needs
Before any design work begins, we start with an in-depth consultation.
- We assess your clinic’s current layout, patient flow, and operational challenges.
- Our team identifies areas that need improvement, whether it’s sterilization room efficiency, waiting room comfort, or exam room privacy.
- By understanding your unique requirements, we ensure the renovation plan aligns with your practice’s goals.
Step 2: Prioritizing Patient-Centred Design
We focus on creating a welcoming environment that enhances the patient experience.
- Our designs use natural light, calming colour schemes, and comfortable seating to reduce anxiety.
- Soundproofing ensures patient privacy in treatment rooms.
- We strategically design pathways to make patient navigation easy and stress-free.
This patient-first approach helps increase satisfaction and encourages repeat visits.
Step 3: Enhancing Workflow for Staff
A successful clinic design benefits both patients and staff.
- We create zoning plans that separate high-traffic areas from quiet zones.
- Sterilization and storage areas are placed for easy access, reducing wasted time.
- Equipment placement is optimized for faster, smoother operations.
By improving efficiency, we help clinics handle more appointments without compromising care quality.
Step 4: Meeting Safety & Compliance Standards
In Toronto and the GTA, dental and healthcare clinics must meet strict infection control and building code requirements.
- We ensure proper ventilation, flooring, and surface materials are used for easy cleaning and hygiene.
- Accessibility features like wide doorways, non-slip floors, and ADA-compliant washrooms are integrated into every project.
This ensures your clinic is safe, compliant, and future-ready.
Step 5: Integrating Modern Technology
We design with the future in mind by incorporating state-of-the-art technology.
- Our renovations include digital imaging rooms, ergonomic dental chairs, and concealed wiring for a clutter-free look.
- We also install smart lighting and temperature control systems for energy efficiency.
By combining technology with thoughtful design, we future-proof your clinic for evolving patient needs.
Step 6: Maximizing Space in Urban Clinics
Space is often limited in Toronto clinics, so smart use of every square foot is essential.
- We incorporate custom cabinetry, fold-away equipment, and multi-purpose rooms.
- Open-concept layouts are used where possible to make smaller spaces feel larger.
This ensures even compact clinics remain functional and inviting.
Step 7: Providing Turnkey Renovation Solutions
From design to construction, we manage the entire process.
- Our team handles permits, inspections, and timelines to ensure your renovation is stress-free.
- We coordinate with contractors, suppliers, and technicians to keep projects on schedule.
This means you can focus on running your practice while we take care of everything.
Step 8: Delivering Lasting Quality
Our work is built to last.
- We source durable, medical-grade materials that withstand heavy use.
- Attention to detail ensures every finish, fixture, and fitting meets high standards.
The result is a clinic that looks great and performs well for years to come.
Conclusion
Designing a dental clinic that prioritizes both functionality and patient comfort is essential for long-term success. Greenstone Renovations specializes in creating clinic spaces in Toronto and the GTA that combine modern design with efficient layouts, helping dental professionals improve workflow and patient satisfaction. By focusing on key design principles—such as optimal lighting, ergonomic workspaces, and calming waiting areas—clinics can provide a better experience for patients while boosting operational efficiency. Whether you are planning a complete dental clinic renovation or updating specific areas, partnering with an experienced renovation company ensures that every detail aligns with your vision and industry standards. With Greenstone Renovations, you can transform your dental office into a welcoming, efficient, and compliant space that supports both patient care and business growth.
FAQs
-
What are the most important design elements in a dental clinic renovation?
The most important elements include ergonomic treatment rooms, efficient sterilization zones, proper lighting, soundproofing, and a welcoming waiting area. These features improve both patient comfort and staff workflow.
-
How long does a dental clinic renovation in Toronto usually take?
The timeline depends on the project’s scope—minor updates may take a few weeks, while full renovations can take 2–4 months. Working with an experienced contractor like Greenstone Renovations ensures timelines are managed efficiently.
-
How can dental clinic design impact patient satisfaction?
A well-designed clinic can reduce anxiety, improve comfort, and create a professional image. Elements like calming colors, comfortable seating, and streamlined processes make a big difference in patient experience.
-
Do I need permits for a dental clinic renovation in Toronto?
Yes. Most clinic renovations require building permits, and in some cases, compliance with healthcare regulations. A professional renovation company can help secure permits and ensure the project meets all codes.
-
How much does it cost to renovate a dental clinic in the GTA?
Costs vary widely based on the size of the space and the level of upgrades. Basic renovations may start from $50,000, while extensive remodels can exceed $200,000. A detailed consultation will provide an accurate estimate.

