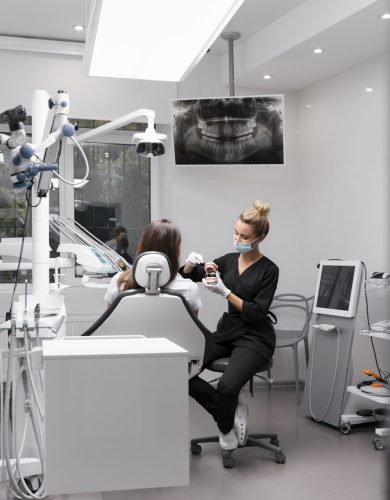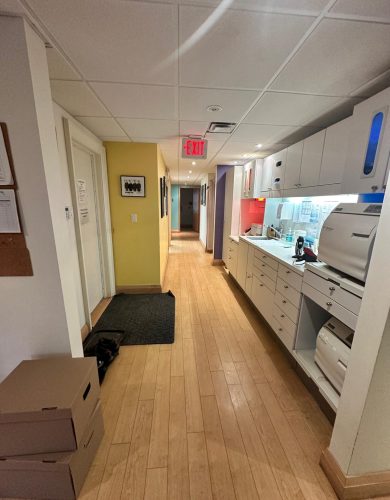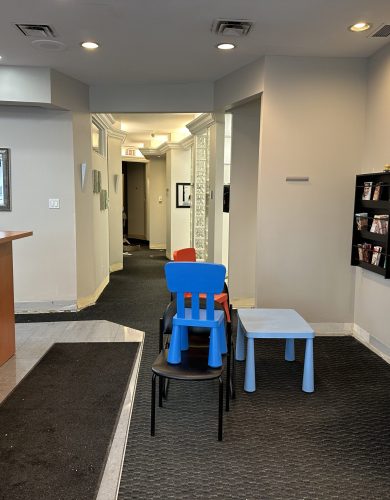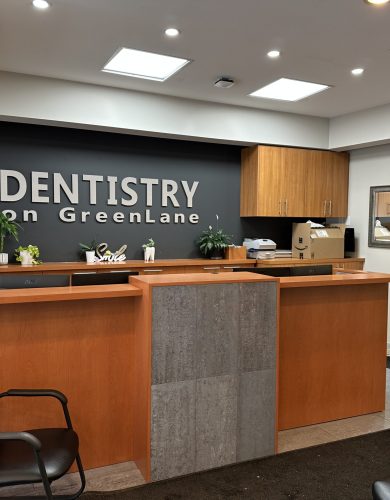Dental Renovation Services in Richmond Hill
Richmond Hill dental practices are increasingly prioritising professional renovations to improve workflow, patient experience, and clinic aesthetics. A carefully planned dental renovation ensures that treatment areas, reception zones, and support spaces are functional, hygienic, and welcoming.
Renovating a dental clinic in Richmond Hill goes beyond aesthetics—it includes compliance with Ontario building codes, infection control standards, and ergonomic layouts for staff efficiency. Proper planning ensures both patient comfort and staff productivity.


Strategic Layout Planning for Richmond Hill Dental Offices
A functional and thoughtful layout is critical for any dental clinic. Richmond Hill dental renovations focus on optimising patient flow, staff workflow, and space utilisation, creating an environment that supports both efficiency and comfort.
Well-designed treatment rooms, waiting areas, and sterilisation spaces reduce patient stress and ensure smooth daily operations. Ergonomic furniture, proper lighting, and hygienic finishes help Richmond Hill clinics meet professional standards.
Forward-looking layouts also allow for expansion or integration of new technologies, ensuring the clinic remains modern and adaptable to future needs.
Key Components of Richmond Hill Dental Renovations
Effective dental renovations include a combination of essential elements to create safe, efficient, and professional clinics.
Improving Patient Experience in Richmond Hill Clinics
Patient satisfaction is a major consideration in dental office renovations. Richmond Hill practices benefit from thoughtfully designed spaces that provide comfort and convenience while supporting efficient workflows.
Reception and waiting areas are designed to reduce anxiety, while treatment rooms are ergonomically arranged and hygienic. Staff areas are planned to optimise efficiency, reduce fatigue, and improve service quality.
-
Clear reception and treatment zoning enhances patient experience.
-
Proper lighting and ventilation support high-quality care.
-
Flexible layouts allow future expansion or technology upgrades without disruption.
By prioritising patient comfort alongside operational efficiency, Richmond Hill dental renovations create professional and welcoming clinic environments.




Planning Efficient Sterilisation & Support Areas in Richmond Hill
A key aspect often overlooked in dental renovations is the design of sterilisation zones and staff support areas. In Richmond Hill clinics, these areas are critical for maintaining hygiene standards, optimising workflow, and ensuring smooth operations.
Sterilisation rooms should be positioned to allow easy access from treatment rooms while minimising cross-traffic, reducing contamination risks. Choosing the right sterilisation equipment, cabinetry, and finishes ensures compliance with IPAC guidelines and Ontario healthcare regulations.
Support areas, including staff lounges, storage, and supply rooms, must be ergonomically designed to reduce fatigue and improve efficiency. Properly planned support spaces allow dental staff to focus on patient care without unnecessary interruptions.
Modern Dental Equipment Integration in Richmond Hill
Integrating dental equipment efficiently is a key component of any Richmond Hill dental renovation. Proper placement of chairs, imaging systems, and treatment technology ensures optimal workflow, patient comfort, and staff efficiency.
During planning, it’s essential to account for power, plumbing, and data connections to support advanced dental equipment. Poorly integrated systems can lead to operational inefficiencies or expensive modifications later.
Richmond Hill dental offices that prioritise smart equipment integration also benefit from easier maintenance, safer working conditions, and a better overall patient experience.


Sustainable & Ergonomic Designs for Richmond Hill Clinics
Sustainability and ergonomics are increasingly important in modern dental office renovations. Richmond Hill clinics can benefit from energy-efficient lighting, water-saving fixtures, and eco-friendly materials that reduce operational costs while maintaining hygiene standards.
Ergonomic layouts, including adjustable chairs, well-placed cabinetry, and proper circulation paths, improve staff comfort and reduce physical strain. These elements contribute to higher productivity and better patient interactions.
-
Energy-Efficient Solutions – Reduce environmental footprint and operating costs.
-
Ergonomic Workflows – Enhance staff comfort and efficiency.
-
Flexible Layouts – Adapt spaces to future technologies and equipment upgrades.
Compliance & Safety Standards in Richmond Hill Dental Renovations
Compliance with Ontario building codes, infection control standards, and accessibility regulations is non-negotiable. Richmond Hill dental offices must adhere to IPAC guidelines, fire safety requirements, and proper ventilation standards to ensure patient and staff safety.
Planning for regulatory compliance early in the renovation process prevents costly delays and ensures inspections are passed smoothly. Clinics designed with compliance in mind also demonstrate professionalism and care to patients.
Modern Richmond Hill dental renovations incorporate continuous monitoring of air quality, sterilisation protocols, and accessibility improvements to maintain safe and welcoming environments.
Service package
Complete Dental Clinic Renovation Solutions in Richmond Hill
Questions answered
We're here to answer all your questions
Our goal is to ensure you have all the information you need for a smooth, successful project. If you have any further questions, please feel free to reach out to our team.
Renovation timelines vary depending on the scope. Smaller updates may take 2–4 weeks, while full-scale renovations can last 8–12 weeks. Proper planning helps minimise downtime and disruption to daily operations.
Yes. Any structural changes, electrical, plumbing, or mechanical updates typically require municipal permits. Working with knowledgeable contractors ensures compliance with local regulations.
Phased renovations, temporary relocation of treatment areas, or careful scheduling can allow certain parts of your clinic to remain functional while others are renovated.
Key factors include workflow optimisation, hygienic surfaces, ergonomic layouts, equipment integration, and regulatory compliance. Addressing these ensures a safe, efficient, and patient-friendly clinic.
Areas we serve
We have renovation consultants available to serve you
Our expert renovation services are available in multiple cities to meet your improvement needs.
Some of the areas we serve
Proudly serving dental clinics and healthcare professionals across Toronto and the Greater Toronto Area. From downtown practices to suburban offices, Greenstone Renovations delivers expert dental renovation services wherever your clinic is located.
Greenstone Renovation
Toronto & GTA
Connect with Our Renovation Specialists Today
Contact us today for prompt assistance and a personalised renovation solution tailored to your clinic’s needs.
Toronto & GTA
Proudly serving dental clinics across Toronto and the Greater Toronto Area.
Have questions or need a quote?
We’ll work closely with you to develop a customised renovation plan that aligns with your clinic’s needs, timeline, and budget.

