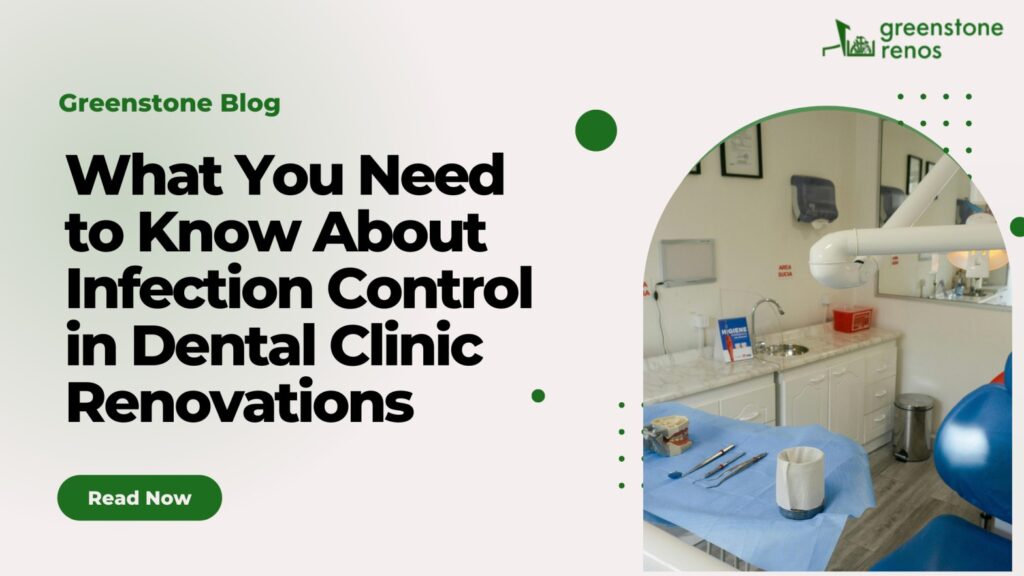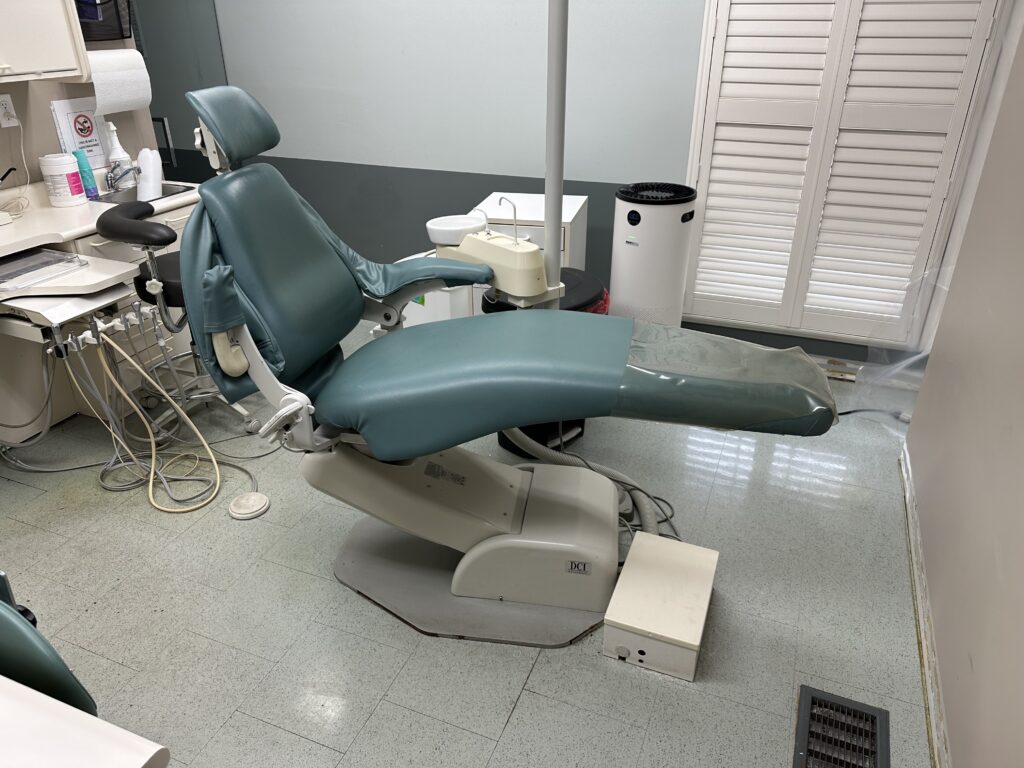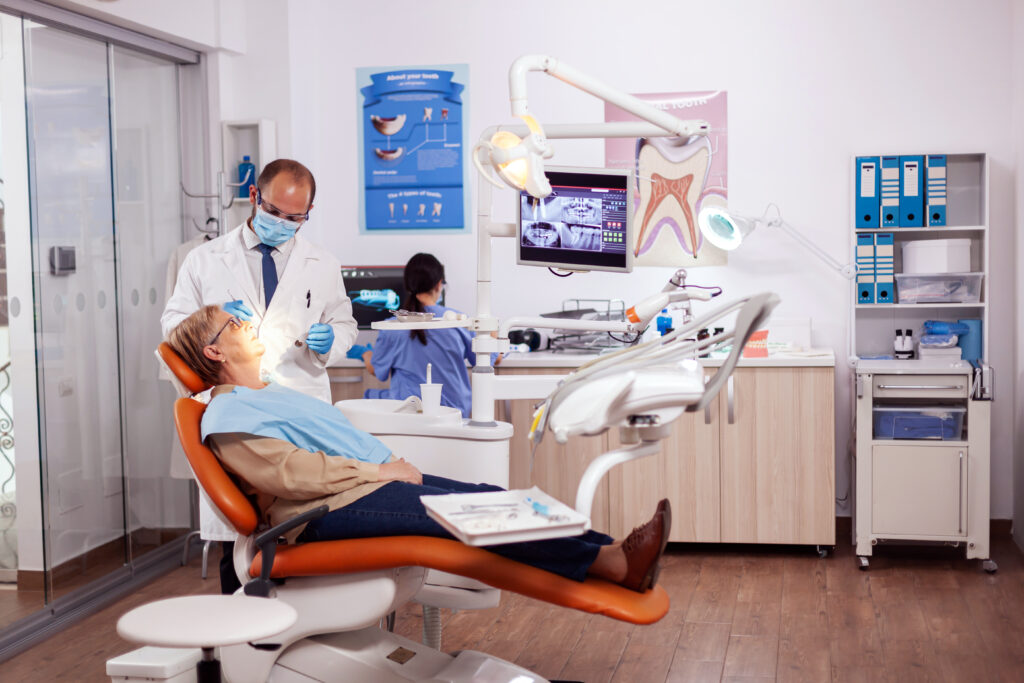What You Need to Know About Infection Control in Dental Clinic Renovations

When renovating a dental clinic in Toronto or anywhere across the GTA, it’s easy to focus only on the visual design—new floors, modern lights, or sleek furniture. But there’s something even more important: infection control. A beautiful clinic means little if it can’t protect the health and safety of your patients and staff. That’s why infection control in dental clinic renovations must be a top priority, not an afterthought.
In this blog, we’ll guide you through everything you need to know to make smart, safe renovation choices. From layout planning and air ventilation to proper sterilization zones, you’ll discover how thoughtful design can help prevent the spread of infection. Whether you’re building from scratch or updating an existing clinic, these tips will keep your practice clean, compliant, and ready for the future.
Table of Contents
Why Infection Control Is Critical in Renovations
In any dental practice, safety should come before style. When planning renovations, it’s not just about upgrading equipment or improving the patient experience—it’s also about protecting everyone who enters your clinic. This is where infection control in dental clinic renovations becomes essential.

A Health Priority, Not Just a Design Choice
Infection control isn’t optional. Dental clinics generate aerosols during routine procedures, which can carry bacteria, viruses, and other harmful pathogens through the air. These aerosols settle on surfaces, equipment, and in the surrounding environment. Without proper layout and renovation planning, even a freshly updated clinic can become a high-risk space for cross-contamination.
Whether you’re building a new clinic or renovating an existing one in Toronto or the GTA, your design choices directly affect infection risk. Poor planning—like shared sterilization areas, tight treatment zones, or outdated HVAC systems—can allow infections to spread easily among patients and staff.
Compliance with Health and Safety Regulations
Every dental clinic in Ontario must meet the standards set by the Royal College of Dental Surgeons of Ontario (RCDSO) and Public Health Ontario. These bodies require strict infection prevention and control (IPAC) protocols. When undergoing a renovation, your design must support these protocols in both form and function.
Failing to align your clinic renovation with infection control standards can lead to:
- Failed inspections
- Legal consequences
- Temporary clinic closures
- Damage to your reputation
Designing with infection control in mind helps ensure long-term compliance and peace of mind for both patients and staff.
Reducing Cross-Contamination Through Smart Design
Cross-contamination happens when germs move from one area to another—often through contact with contaminated surfaces, instruments, or air. Renovations offer a unique opportunity to prevent this by building smarter spaces.
For example:
- Zoned layouts help separate clean and dirty workflows, reducing the chances of contamination.
- Hands-free fixtures (like motion-activated sinks and door openers) prevent germs from spreading through touchpoints.
- Separate instrument reprocessing areas for dirty and clean tools support unidirectional flow and reduce confusion among staff.
By focusing on infection control during renovations, you create an environment that naturally promotes cleanliness and safety.
Air Quality and Ventilation: The Invisible Factor
One often-overlooked part of infection prevention is ventilation. Poor airflow can allow contaminated aerosols to linger in the air, increasing the risk of airborne transmission—especially in treatment rooms. Incorporating HEPA filters, negative pressure zones, and air purifiers into your design can make a huge difference in keeping the air clean and healthy.
A well-designed ventilation system:
- Directs clean air into treatment rooms
- Removes contaminated air efficiently
- Maintains air changes per hour (ACH) as per IPAC standards
This not only improves safety but also builds trust with patients who are now more aware of air quality in healthcare settings.
Staff Safety and Workflow Efficiency
Your team spends more time in your clinic than anyone else. Poor design can increase their risk of exposure and make daily routines harder. When infection control is built into the renovation plan, it supports better workflows and reduces unnecessary movement around the clinic.
For example:
- PPE stations should be placed at all treatment entry points
- Hand hygiene stations should be easy to access throughout the clinic
- Sterilization rooms should be positioned near treatment rooms to reduce instrument travel distance
This thoughtful planning improves both efficiency and safety, allowing your staff to focus on what matters most—patient care.
Patient Perception and Peace of Mind
Patients today are more informed and cautious, especially after the COVID-19 pandemic. Many people now choose dental clinics based on visible cleanliness and safety protocols. When your clinic is designed with infection control in mind, it shows.
Visible safety features such as:
- Clean, uncluttered waiting rooms
- Clearly marked zones
- Touchless check-ins and sanitizer stations
These elements send a powerful message: you care about your patients’ health. And that builds long-term loyalty.
Key Infection Control Design Elements for Renovations
When planning a dental clinic renovation, visual appeal is important—but infection control should be built into every square foot of the design. The right features can prevent the spread of bacteria and viruses, protect your staff, and keep your clinic compliant with RCDSO and IPAC standards. This section covers the most essential infection control design elements you should integrate into your renovation plan.

1. Zoning and Layout Planning
Creating separate zones for clean and contaminated areas is one of the most important principles in infection control. A proper layout helps limit the movement of pathogens across the clinic.
Key design practices include:
- Unidirectional workflow – Staff should move from clean to dirty areas in a single direction to reduce the risk of re-contamination.
- Divided spaces – Clearly separate patient care zones, sterilization areas, staff rooms, and administrative offices.
- Strategic traffic flow – Avoid having patients walk through sterilization or treatment areas. Create separate entrances/exits if possible.
2. Instrument Reprocessing & Sterilization Room Design
Sterilization areas are a top priority when it comes to infection control in dental clinic renovations. These spaces must support the complete cleaning, disinfecting, and sterilizing cycle of dental instruments.
Design essentials:
- Dirty-to-clean direction – Create a physical workflow where instruments move from receiving → cleaning → packaging → sterilization → storage without overlap.
- Pass-through systems – Install pass-through sterilizers or cabinets that allow tools to be transferred from the dirty to clean side without crossing zones.
- Separate rooms if space allows – Designate individual rooms or sealed zones for cleaning and storing instruments to prevent cross-contamination.
3. Hands-Free Fixtures and Touchless Technology
Touchpoints are one of the easiest ways for infections to spread. By integrating hands-free technology into your clinic renovation, you can significantly reduce the chance of surface contamination.
Must-have features:
- Sensor-activated faucets and soap dispensers
- Foot-operated doors for operatory rooms and staff areas
- Touchless lighting and thermostat controls
- Automated waste bins in treatment and sterilization rooms
These upgrades not only improve hygiene but also align with modern patient expectations in a post-COVID healthcare world.
4. Ventilation and Air Quality Control
Dental procedures generate aerosols, making airborne infection prevention a major design consideration. Your renovation should include updates to the HVAC system to support proper airflow and clean air circulation.
Effective air management design elements:
- HEPA filtration systems – Capture 99.97% of particles, including bacteria and viruses.
- Negative pressure rooms – Ideal for high-risk procedures; they prevent contaminated air from flowing into other clinic areas.
- UV-C air purifiers – These systems help eliminate airborne pathogens in real-time.
- Increased ACH (air changes per hour) – Keep up with RCDSO and building code requirements for treatment spaces.
5. Surface Materials & Furniture Selection
When choosing materials, look for finishes that are non-porous, easy to clean, and durable under frequent disinfection. These small choices go a long way in keeping surfaces safe.
Best choices include:
- Quartz or solid-surface countertops – Seamless and resistant to moisture and microbes.
- Medical-grade vinyl flooring – Easy to mop and disinfect, with no crevices where germs can hide.
- Antimicrobial cabinet handles and fixtures
- Seam-sealed upholstery on chairs and benches
Avoid materials like wood or textured fabrics in clinical areas—they can harbour bacteria and are difficult to sanitize properly.
6. PPE and Hygiene Station Placement
An often-overlooked infection control element is accessibility to hygiene tools. The renovation should include thoughtfully placed PPE stations and hygiene zones throughout the clinic.
Recommendations:
- PPE stations at all entry points to treatment rooms
- Hand hygiene stations placed every 20–25 feet in hallways
- Dedicated staff donning/doffing areas for gowns and masks
- Separate waste bins for PPE disposal
Not only does this improve workflow, but it also ensures your staff can follow proper infection prevention protocols without interruption.
Step-by-Step Renovation Roadmap for Infection Control in Dental Clinics
Renovating a dental clinic is more than just choosing stylish interiors—it’s about designing a space that supports both functionality and safety. If you’re in Toronto or the GTA and planning a renovation, it’s crucial to follow a clear, structured process that prioritizes infection control in dental clinic renovations. This roadmap will walk you through every essential step, helping you ensure compliance, patient trust, and long-term success.
Step 1: Conduct a Pre-Renovation Assessment
Before starting any design work, assess your existing space for risks related to infection control.
Key tasks:
- Review current infection control policies and how the layout supports or limits them.
- Identify problem areas such as poor ventilation, shared equipment spaces, or tight sterilization zones.
- Consult with your team (especially hygienists and assistants) to gather real-life feedback about pain points in daily operations.
Step 2: Hire a Specialized Dental Renovation Contractor
Partner with professionals who understand both the design and regulatory side of healthcare construction. Firms like Greenstone Renovations—with proven experience in dental clinic renovations in Toronto and the GTA—can guide you through infection control best practices.
What to look for:
- Knowledge of RCDSO and Public Health Ontario guidelines
- Experience with sterilization flow and air filtration integration
- Familiarity with dental-specific needs (plumbing for operatories, cabinetry for instruments, etc.)
Step 3: Develop a Layout Plan with Zoning and Compliance in Mind
Once you’ve selected your contractor and designer, work together to plan the layout. This is the foundation of effective infection prevention.
Must-do actions:
- Designate clean and dirty zones clearly (e.g., sterilization, storage, and treatment areas).
- Ensure unidirectional workflow: instruments should flow from dirty → clean → sterile areas, never in reverse.
- Add hand hygiene and PPE stations in strategic locations (entryways, hallways, treatment rooms).
- Plan for enough physical space to maintain proper distancing between workstations or treatment chairs.
Step 4: Upgrade HVAC, Ventilation & Air Filtration Systems
Modern dental renovations must address airborne infection risks. Aerosol-generating procedures (AGPs) are common, making airflow control a critical component of your renovation.
Incorporate:
- HEPA air filters
- Increased air changes per hour (ACH)
- Negative pressure isolation rooms for high-risk procedures
- Ceiling-mounted air purifiers or UV-C systems
Step 5: Select Easy-to-Clean, Antimicrobial Surfaces
Infection control also depends on choosing the right materials. Surfaces should be non-porous and resistant to frequent cleaning agents.
Best choices include:
- Solid-surface countertops (quartz or Corian)
- Seamless medical-grade vinyl flooring
- Antimicrobial cabinet pulls and fixtures
- Seamless chairs and upholstery with sealed edges
Step 6: Install Touchless Fixtures and Smart Technology
To limit cross-contamination, incorporate hands-free technologies into your renovation.
Key upgrades:
- Sensor-based faucets, soap dispensers, and lighting
- Automatic doors in high-traffic areas
- Voice-activated charting or digital systems to reduce shared device use
Step 7: Final Inspection and Staff Training
Once the renovation is complete, ensure the space is reviewed and approved by local health authorities (e.g., Toronto Public Health or your regional body).
Final steps:
- Conduct a walk-through with your infection control officer or dental consultant.
- Organize training sessions for staff to get familiar with the new layout and protocols.
- Update your written infection control policies to reflect the new design and workflows.
Conclusion
When planning a dental clinic renovation in Toronto or the GTA, infection control must be a top priority—not an afterthought. From zoned layouts and hands-free fixtures to air purification and sterilization workflow, every detail matters in preventing the spread of harmful pathogens. A well-designed, compliant clinic not only safeguards your staff and patients but also helps build long-term trust and confidence in your practice. By integrating the right infection control strategies during renovations, you’re future-proofing your clinic and aligning with both RCDSO guidelines and patient expectations. Ultimately, investing in infection control in dental clinic renovations is investing in the safety, success, and reputation of your business.
FAQs About Infection Control in Dental Clinic Renovations
-
Why is infection control so important in dental clinic renovations?
Infection control is vital because dental clinics handle aerosol-generating procedures that can spread harmful bacteria and viruses. During renovations, failing to integrate infection control features—like proper airflow, sterilization zones, and touchless fixtures—can increase the risk of cross-contamination and violate health regulations in Ontario.
-
What are the RCDSO and Public Health requirements for infection control during renovations?
The Royal College of Dental Surgeons of Ontario (RCDSO) and Public Health Ontario require clinics to follow strict Infection Prevention and Control (IPAC) standards. This includes clean-to-dirty workflow, proper sterilization room design, sufficient ventilation, and accessible hand hygiene stations—all of which should be addressed during any renovation.
-
What materials are best for infection-controlled dental clinic design?
Choose non-porous, easy-to-clean materials such as quartz countertops, seamless vinyl flooring, and antimicrobial cabinet hardware. These surfaces can withstand frequent disinfecting and reduce the risk of microbial buildup, making them ideal for high-traffic clinical environments.
-
How can I improve ventilation in my dental clinic during a renovation?
Improving ventilation involves installing HEPA filtration systems, increasing air changes per hour (ACH), and adding negative pressure rooms for high-risk treatments. A dental-focused renovation contractor can help design an HVAC system that meets infection control standards for healthcare spaces in Toronto and the GTA.

