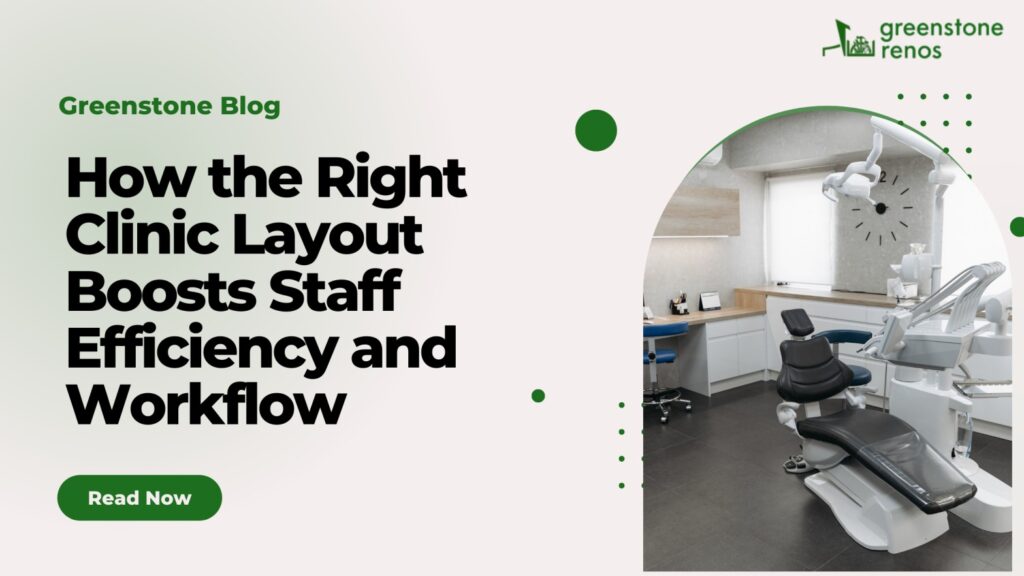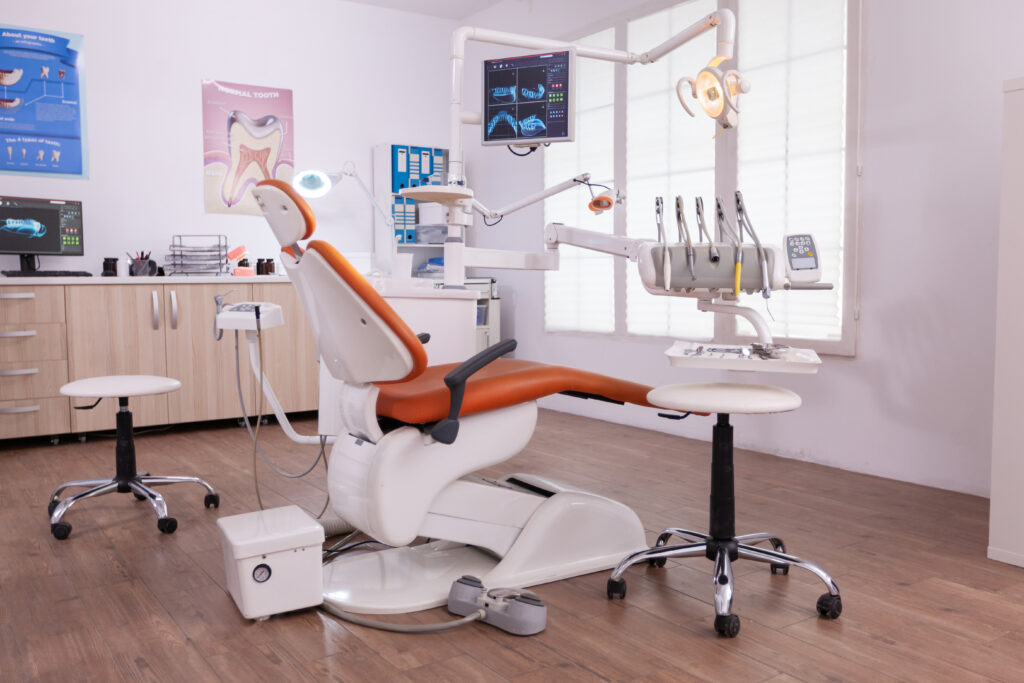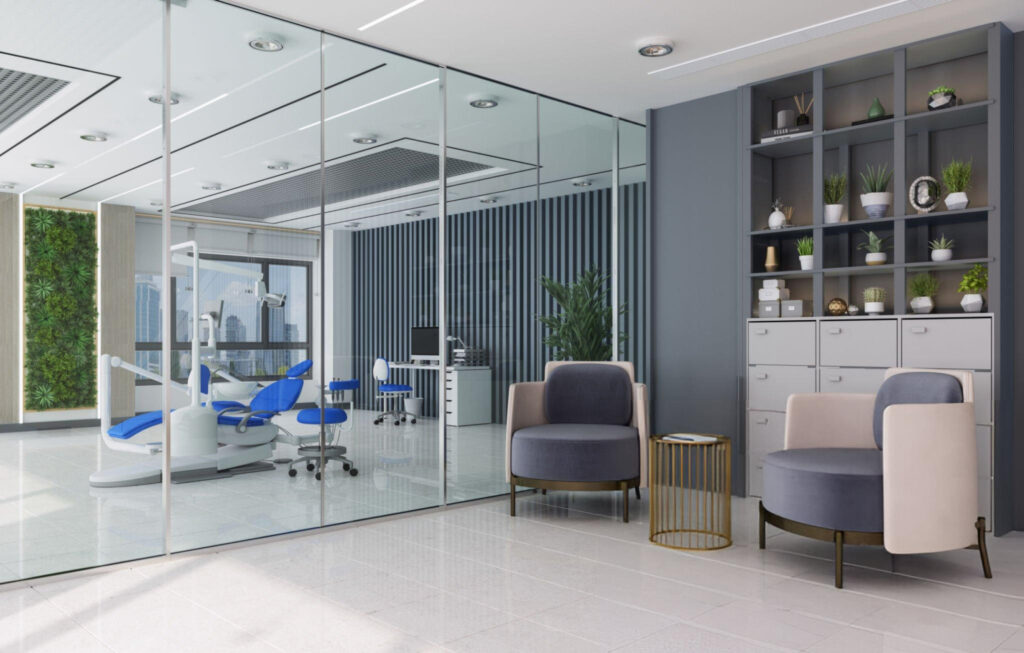How the Right Clinic Layout Boosts Staff Efficiency and Workflow

Have you ever walked into a dental clinic and noticed how smoothly everything flows—how the staff moves efficiently, patients are seen on time, and no one seems rushed or overwhelmed? That’s no accident. It all starts with the layout of the clinic. In fact, how the right clinic layout boosts staff efficiency and workflow is a game-changer many clinic owners overlook.
A smart layout doesn’t just look nice—it helps your team work faster, stay organized, and feel less stressed. This blog will show you how the design of your dental clinic can improve daily operations, reduce delays, and create a better experience for both staff and patients. If you’re thinking about upgrading or renovating your clinic in Toronto or the GTA, this guide will help you plan a space that truly works.
Table of Contents
Why Clinic Layout Matters for Staff Efficiency
Running a dental clinic in a busy place like Toronto or the GTA means your team needs to work quickly and smoothly without mistakes. One of the biggest ways to support this is through smart clinic design. Many clinic owners focus on equipment or decor, but how the right clinic layout boosts staff efficiency and workflow is often the real key to improving daily operations.
An efficient layout helps reduce stress, prevent delays, and support a smoother patient experience. Below are the top reasons why your clinic layout matters more than you might think—and how it can make life easier for your staff every day.

1. Reduces Unnecessary Movement
In a poorly designed clinic, staff often walk back and forth to get supplies, sterilized tools, or even assist a colleague. Over time, this adds up—leading to wasted time, slower procedures, and tired staff. With a proper layout, work zones are designed to keep the most-used tools and equipment nearby.
Example: Sterilization areas placed between treatment rooms allow dental assistants to access tools quickly without walking across the clinic.
2. Creates Clear Work Zones
A well-planned dental clinic separates the front desk, patient waiting area, treatment rooms, sterilization zones, and staff-only areas. This reduces confusion and keeps the clinic running in a straight line—especially during busy hours.
Each zone has a purpose:
- Reception area: Welcomes patients and keeps admin tasks flowing.
- Treatment zone: Keeps the focus on care without interruption.
- Support zones: Like sterilization and storage areas, help the team stay supplied and organized.
3. Improves Team Communication and Flow
An open, connected layout helps team members stay in touch throughout the day. When rooms are close to each other, it’s easier for dental assistants, hygienists, and dentists to coordinate care, share tools, or call for help.
Bonus Tip: Internal windows or open hallway views can help staff see each other and work more like a team—even if they’re in different rooms.
4. Supports Ergonomic Efficiency
Ergonomics is about designing spaces that reduce physical strain. In dental clinics, this means placing tools, lights, chairs, and equipment at the right height and location. A good ergonomic layout prevents back pain, fatigue, and workplace injuries—common issues in dentistry.
Simple ergonomic design tips:
- Adjustable chairs for both dentist and assistant.
- Swing-out trays and mobile carts near the patient.
- Cabinets and shelves at waist level to reduce bending.
5. Streamlines Daily Operations
When a clinic is laid out properly, daily routines—from setting up a room to turning over for the next patient—happen faster and more smoothly. Time is money in a dental office, and every minute saved adds up.
A workflow-optimized layout allows for:
- Faster patient turnover
- Quick cleanup between procedures
- Easy restocking of supplies
Key Layout Features That Drive Workflow Efficiency
When planning a dental clinic renovation, it’s not just about looks—it’s about function. A well-designed space allows your team to work smarter, not harder. In fact, how the right clinic layout boosts staff efficiency and workflow often comes down to a few smart design choices. These key layout features help reduce wasted time, improve team flow, and create a more productive environment.

Here are the most effective layout features that can make a big difference in your clinic’s daily operations:
1. Seamless Patient and Staff Flow
A smooth layout creates a clear path for both patients and staff. It avoids bottlenecks and confusion, especially during busy hours.
✅ Best Practices:
- Separate entrances for staff and patients (if possible)
- Reception at the front, treatment rooms at the core, and staff-only areas tucked away
- Straight or circular traffic flow (no backtracking)
2. Centralized Sterilization and Supply Areas
This is one of the most important layout decisions. Placing your sterilization room in a central location allows quick access from all treatment rooms.
✅ Design Tip:
- Use a “hub-and-spoke” model: treatment rooms surround the sterilization zone
- Keep a consistent flow: dirty instruments go in one way, clean ones exit the other side
3. Ergonomically Designed Operatories (Treatment Rooms)
The setup of your treatment rooms plays a big role in how efficiently your dental team works. Small tweaks in layout can prevent wasted motion and reduce physical strain.
✅ Key Elements:
- Dental chairs positioned for maximum movement space
- Swing-out instrument trays and overhead lights within arm’s reach
- Rear or side cabinetry to keep tools hidden but accessible
4. Smart Storage Solutions
Disorganized storage is one of the top time-wasters in any dental office. When supplies are easy to access and properly labeled, your team doesn’t have to hunt for items during appointments.
✅ Storage Tips:
- Use pull-out drawers, labelled bins, and open shelving for fast access
- Place supply cabinets in both treatment rooms and shared areas
- Plan for overflow storage to avoid clutter
5. Open Lines of Sight for Team Communication
Good visibility across key areas helps staff stay connected, even when they’re working in different rooms.
✅ Ideas to Try:
- Use glass partitions or half-walls in key zones
- Keep hallways wide and well-lit
- Avoid unnecessary walls that block visibility
6. Dedicated Staff Zones and Break Areas
Many clinics overlook this, but your team needs space to rest and recharge. Having a private, well-designed staff area can reduce burnout and keep morale high.
✅ Design Inclusions:
- Quiet lounge or break room with seating
- Lockers or cabinets for personal storage
- Admin stations for scheduling and documentation, away from patient view
7. Integrated Technology and Digital Workflow
Modern clinics depend on digital systems for scheduling, patient records, and imaging. Your layout should support these tools without crowding the space.
✅ Planning Tips:
- Mount screens or monitors in treatment rooms for digital x-rays and charts
- Add hidden wiring and charging stations for a clean look
- Centralize admin computers to manage appointments and billing
Design Trends That Support Staff Efficiency
In today’s fast-moving dental industry, smart design is more than just stylish—it’s strategic. Many modern clinics across Canada are embracing layout trends that help their teams work faster, stay focused, and feel less overwhelmed. These trends show exactly how the right clinic layout boosts staff efficiency and workflow, while also improving the overall patient experience.
Here are the top design trends that can help your team thrive:
1. Open-Concept Layouts for Improved Visibility
An open-concept design allows team members to see each other and communicate easily, even across different rooms. This reduces the time spent tracking down colleagues or waiting for help during procedures.
✅ Key Features:
- Fewer physical barriers between operatory spaces
- Wide, well-lit corridors for easy movement
- Glass partitions instead of full walls
2. Biophilic Design for Reduced Stress and Mental Fatigue
Biophilic design focuses on bringing natural elements into the clinic, such as sunlight, indoor plants, or wood textures. It doesn’t just make the clinic more attractive—it helps staff stay calm and focused during long shifts.
✅ How to Apply:
- Use natural lighting wherever possible
- Add greenery in staff and patient areas
- Choose calming colours like soft blues, greens, and neutral tones
3. Modular and Flexible Workspaces
Dental clinics need to adapt to changes in technology, treatment styles, or team sizes. Modular furniture and flexible room layouts allow you to reconfigure your space without a complete renovation.
✅ Smart Layout Ideas:
- Mobile carts and cabinets that can move between rooms
- Adjustable chairs and lighting systems
- Multi-use rooms that can switch between consultation and treatment
4. Touchless Technology and Automation
Modern dental clinics are shifting towards touchless and automated systems. These tools improve hygiene, save time, and reduce repetitive tasks for staff.
✅ Efficiency Boosters:
- Motion-activated lights and faucets in sterilization and restrooms
- Automated patient check-in kiosks
- Digital charting and appointment systems integrated into treatment rooms
5. Dedicated Digital Zones and Charging Stations
As clinics rely more on technology, it’s important to design with devices in mind. Having designated areas for digital tools prevents clutter and keeps workflow smooth.
✅ Design Tips:
- Add charging docks at admin desks and inside operatories
- Create digital stations for imaging and patient records
- Hide wiring behind walls or cabinets for a clean, safe workspace
6. Acoustic Design for a Quieter Work Environment
Noise in dental clinics—drills, suction tools, and chatter—can cause stress and distraction. Modern clinics use acoustic design elements to keep workspaces quiet and focused.
✅ Noise-Reducing Options:
- Sound-absorbing ceiling tiles and wall panels
- Acoustic dividers between operatories
- Noise-soft flooring like vinyl or rubber
7. Eco-Friendly and Energy-Efficient Fixtures
Sustainable design isn’t just good for the environment—it can also save money and simplify operations. Clinics with LED lighting, water-efficient fixtures, and smart HVAC systems often experience fewer breakdowns and lower energy bills.
✅ Examples:
- Low-flow faucets in sterilization rooms
- LED lighting throughout the clinic
- Thermostat systems that adjust based on room usage
Tips for a Workflow-Optimized Renovation
Renovating your dental clinic is the perfect time to rethink your layout and boost your team’s productivity. But how do you plan a space that actually helps your staff work better—not just look nicer?
Here are proven, easy-to-follow tips to help you design a space that shows exactly how the right clinic layout boosts staff efficiency and workflow.
1. Start by Observing Your Current Workflow
Before making any changes, take time to understand how your team currently works. Watch how staff move between rooms, where delays happen, and what areas feel cramped or chaotic.
✅ What to look for:
- Are staff walking too far to reach supplies?
- Do team members often cross paths in tight hallways?
- Are sterilization zones too far from treatment rooms?
2. Involve Your Team in the Planning Process
Your dental assistants, hygienists, and front desk staff are the ones using the space every day. Their feedback is incredibly valuable when designing a layout that supports real workflow needs.
✅ Team Involvement Ideas:
- Host a short brainstorming session
- Ask what slows them down daily
- Discuss what features could improve their workspace
3. Create Clear Zoning for Tasks and Movement
One of the best ways to streamline operations is by dividing the clinic into well-defined zones: reception, clinical, sterilization, and staff-only areas. Each zone should support a specific function without overlap.
✅ Smart Zoning Tips:
- Place sterilization rooms centrally between operatories
- Keep patient traffic separate from staff traffic
- Ensure admin workspaces are quiet and private
4. Use Floor Plans or Mockups Before You Build
Before construction begins, use detailed floor plans or even 3D mockups to visualize the new layout. This helps you spot design flaws early and make adjustments based on staff feedback.
✅ What to Include in Mockups:
- Equipment and furniture placement
- Traffic flow patterns
- Door swings and hallway widths
5. Prioritize Accessibility and Reach
Make sure that tools, equipment, and supplies are always within arm’s reach. This reduces the time staff spend walking, bending, or reaching awkwardly—making each procedure more efficient.
✅ Placement Tips:
- Store frequently used items in each operatory
- Add swing-out trays and mobile carts
- Position sinks and gloves at entry points
Result: Staff can focus on patient care instead of searching for tools.
6. Invest in Quality Lighting and Soundproofing
Small design choices—like lighting and noise control—can have a big impact on staff focus and energy levels. Don’t overlook these during renovation planning.
✅ Efficiency-Boosting Upgrades:
- Use LED task lighting in treatment areas
- Add acoustic panels or sound-absorbing materials
- Position noisy equipment away from main workspaces
7. Think Long-Term: Future-Proof Your Layout
Your clinic may grow or evolve, and your layout should be ready for it. Plan flexible spaces that can adapt to future technology, team growth, or treatment trends.
✅ Future-Proofing Tips:
- Use modular furniture that can be moved or expanded
- Leave space for new equipment or additional operatories
- Plan electrical and digital infrastructure with growth in mind
Expected Benefits for a GTA Dental Clinic
Renovating your clinic isn’t just about appearance—it’s a strategic move that can greatly improve how your dental practice functions on a daily basis. Especially in a fast-paced region like the Greater Toronto Area, efficiency matters. When planned correctly, the right clinic layout boosts staff efficiency and workflow while offering long-term benefits that support both patient satisfaction and business growth.
Here are the top benefits you can expect when your layout is designed with workflow in mind:
1. Faster Patient Turnover Without Sacrificing Care
A workflow-optimized clinic allows staff to prepare, treat, and reset rooms more quickly. When sterilization areas, storage, and equipment are all properly positioned, your team can see more patients without rushing or lowering quality.
✅ Result: More appointments per day = higher revenue and reduced patient wait times.
2. Reduced Staff Fatigue and Burnout
When your layout supports natural movement and ergonomic access to tools, your staff can work more comfortably. Fewer unnecessary steps, less bending, and reduced chaos throughout the day lead to a healthier work environment.
✅ Result: Happier, more focused staff—and lower turnover rates in the long term.
3. Improved Team Collaboration
A smart design enhances communication and teamwork. Whether it’s open lines of sight, centralized workstations, or better room placement, layout can help your team stay in sync during busy schedules.
✅ Result: Smoother procedures, quicker response times, and fewer errors.
4. Professional Image That Attracts More Patients
Modern layouts with clean zones, proper lighting, and efficient flow reflect professionalism. In the GTA’s competitive dental market, your space is often the first impression. A well-designed clinic tells patients you’re organized, up-to-date, and patient-focused.
✅ Result: More referrals, better online reviews, and improved patient retention.
5. Simplified Daily Operations
When everything has a place and workflow is built into the design, daily operations like setting up, restocking, and moving between rooms become second nature. Your team wastes less time and energy figuring out logistics.
✅ Result: More energy spent on patient care, less on problem-solving.
6. Stronger Infection Control and Safety
In today’s healthcare climate, hygiene and safety are top priorities. A strategic layout allows for smooth instrument sterilization, minimized cross-contamination, and clearly separated clean and dirty zones.
✅ Result: Safer environment for patients and staff, and better compliance with regulations.
7. Flexibility for Future Growth
A smart clinic layout can grow with your practice. Whether you’re planning to add more operatories, upgrade your technology, or hire more team members, your renovation should allow for flexibility and future upgrades.
✅ Result: Long-term cost savings and easier expansion without major redesigns.
Conclusion
In a competitive market like the GTA, every detail in your dental clinic matters—especially the layout. From faster workflows to happier staff and patients, how the right clinic layout boosts staff efficiency and workflow is a proven strategy for success. By integrating ergonomic design, efficient zoning, and future-ready planning, you create a clinic that’s not only functional but also profitable. Whether you’re planning a small upgrade or a full renovation, focusing on layout efficiency delivers lasting value. A well-designed space doesn’t just look good—it works hard for your team, every single day.
Frequently Asked Questions (FAQs)
-
Why is clinic layout important in a dental practice?
A smart dental clinic layout improves staff efficiency, reduces wasted time, and helps deliver better patient care. It supports a smooth workflow by ensuring tools, treatment areas, and support zones are all properly placed.
-
How can a dental clinic renovation improve workflow?
Renovating with workflow in mind helps streamline daily operations. It minimizes unnecessary movement, improves access to tools and equipment, and allows staff to complete tasks more efficiently—leading to faster patient turnover and reduced stress.
-
What are the key features of an efficient dental clinic layout?
Key features include centralized sterilization zones, ergonomically designed operatories, dedicated admin areas, and a clear separation between patient and staff flow. These features help support a smoother, safer, and more productive environment.
-
How much does it cost to renovate a dental clinic in Toronto or the GTA?
Dental clinic renovation costs vary based on size, materials, and the extent of changes, but most full renovations in Toronto and the GTA range from $150 to $350 per square foot. Consulting a specialized contractor ensures accurate planning and budgeting.
-
Can the layout of a dental clinic affect patient satisfaction?
Yes, absolutely. A clean, organized, and efficient clinic layout leads to shorter wait times, smoother appointments, and a more professional atmosphere—all of which improve patient satisfaction and encourage return visits.

