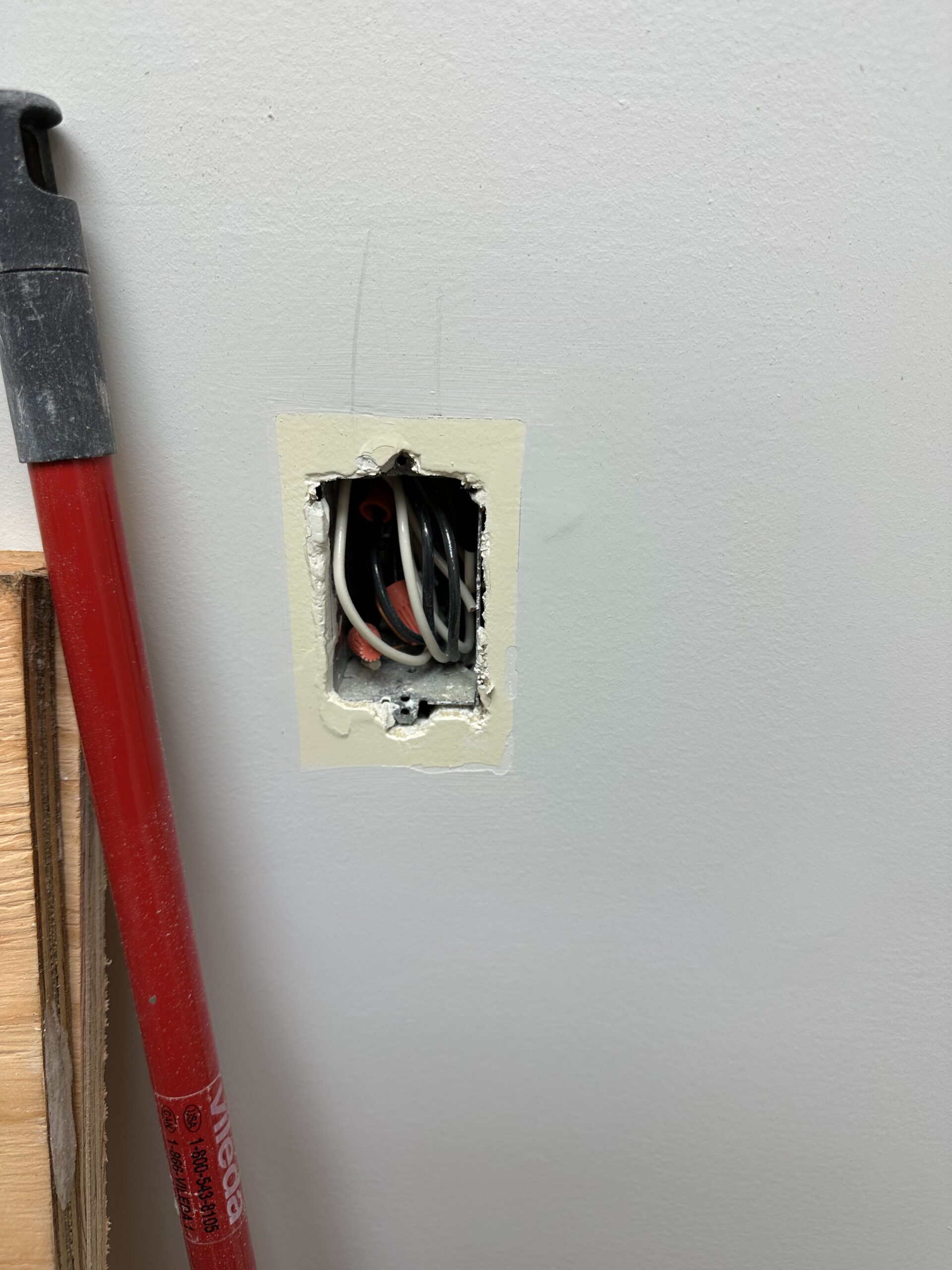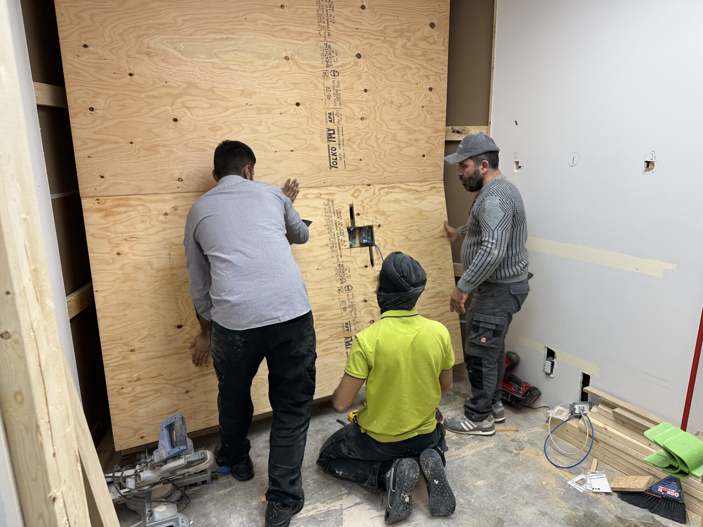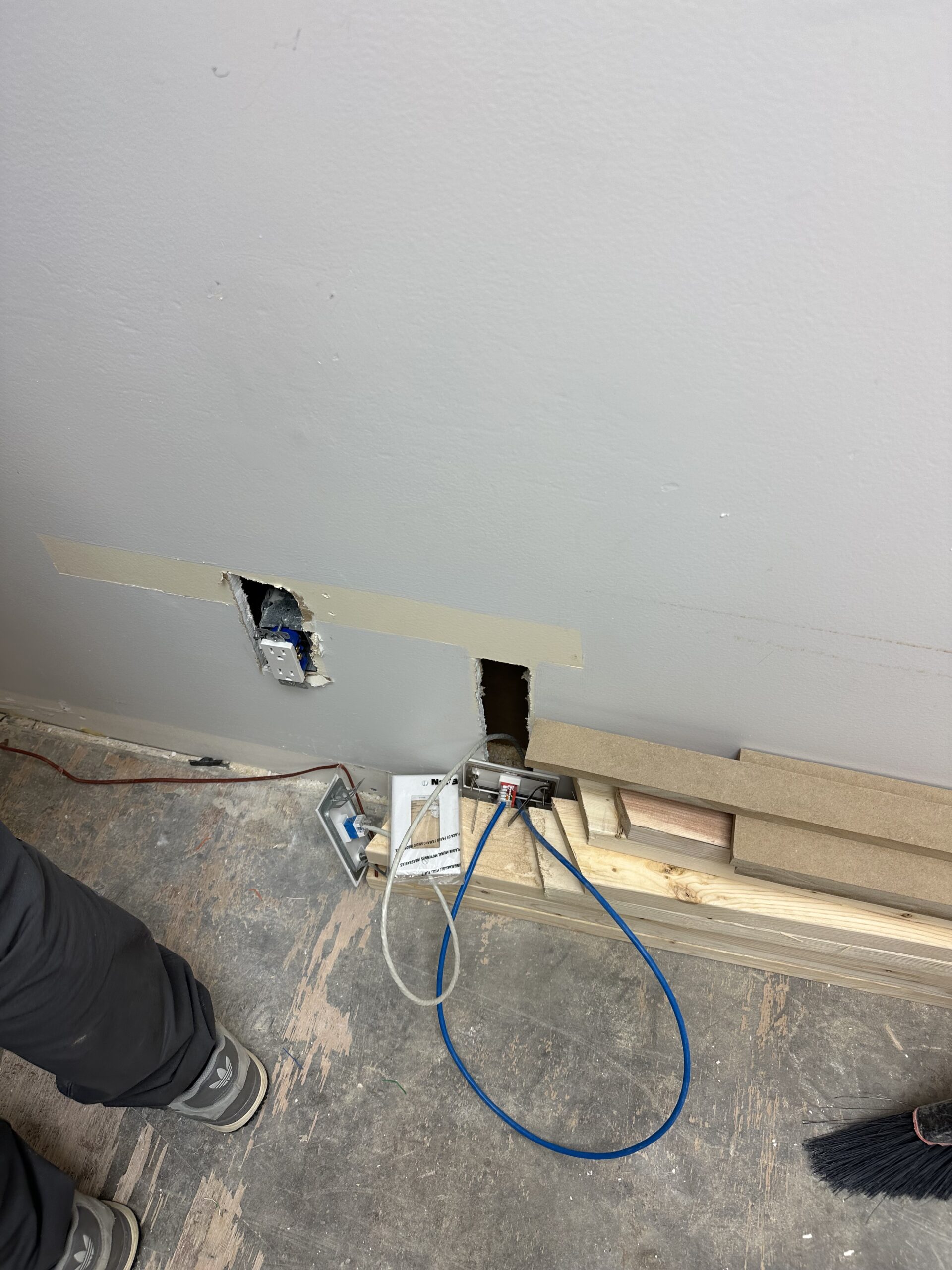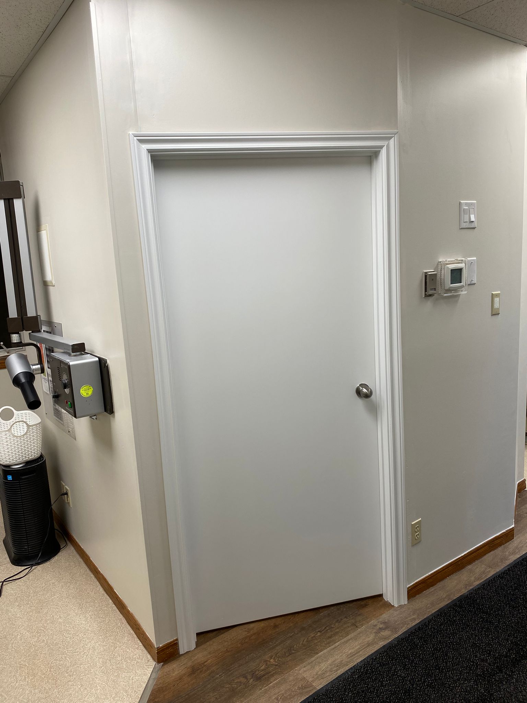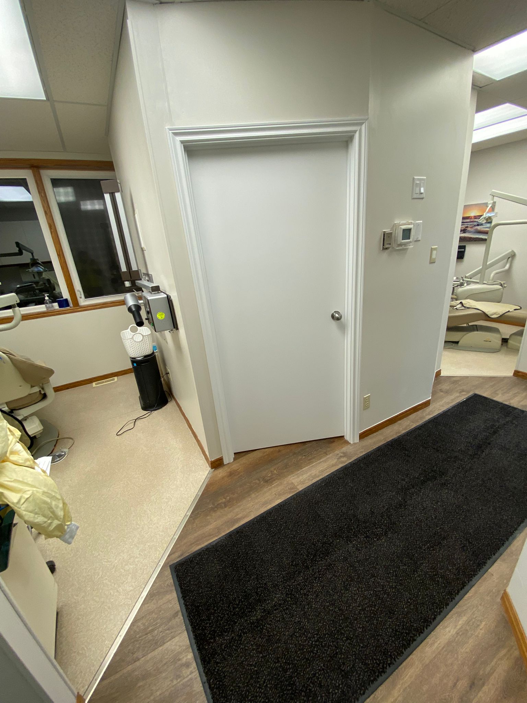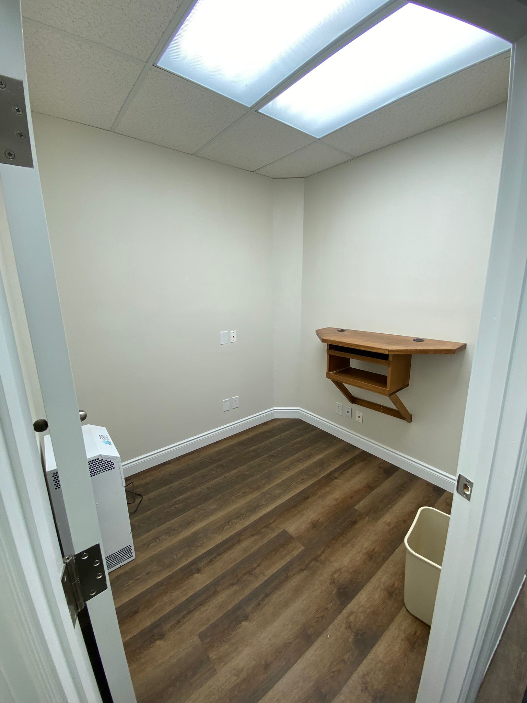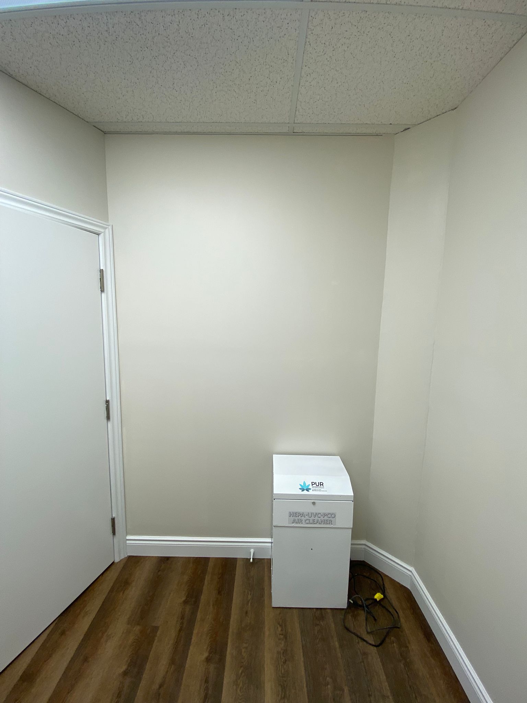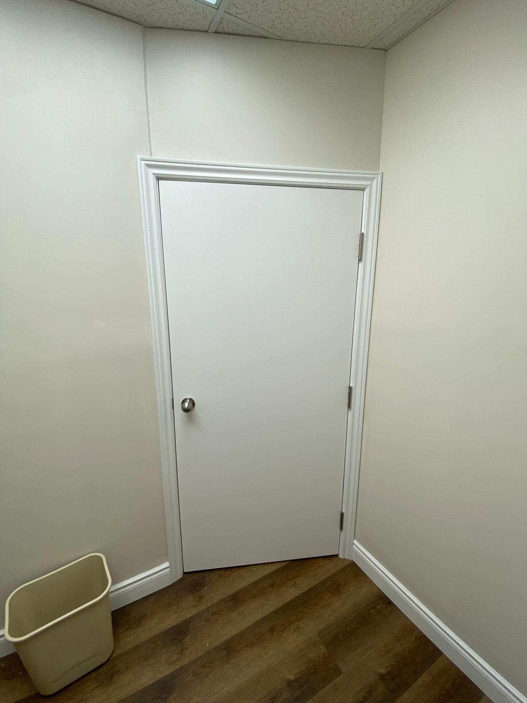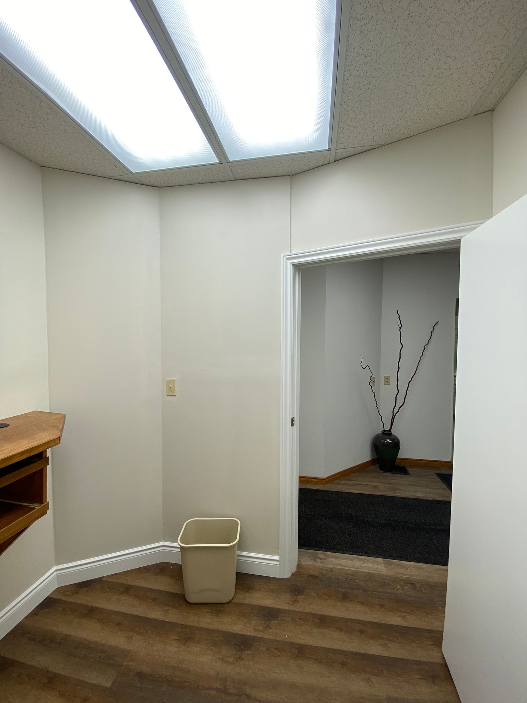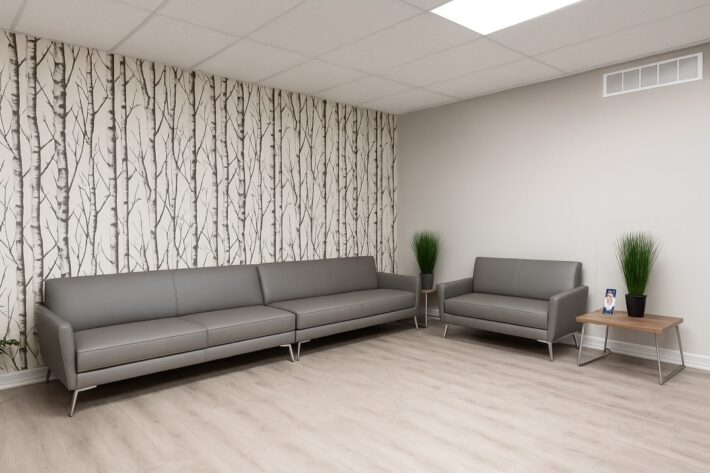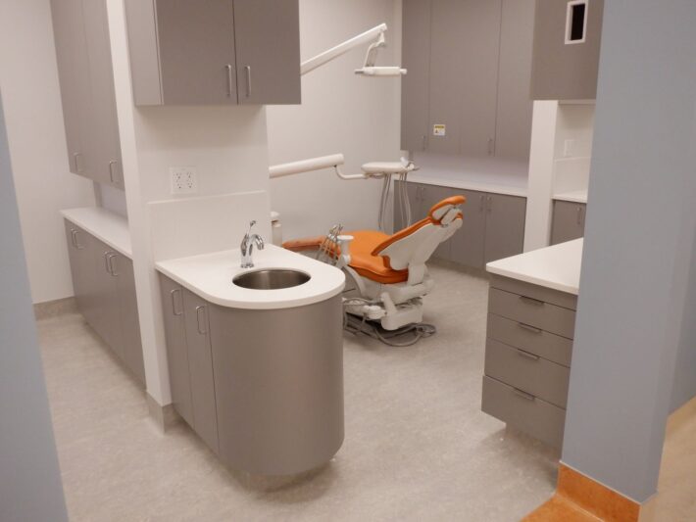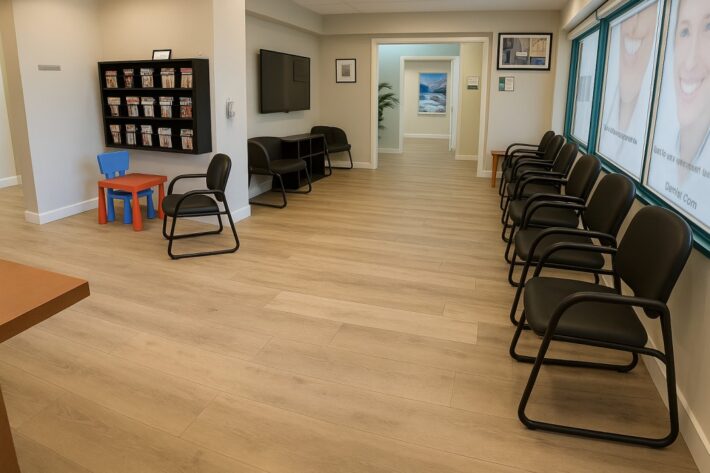Custom PAN Room Build & Electrical Upgrade – Wiarton Dental
Service
Dental Operatory Build
Service Area
Wiarton, Canada
Project Description
Wiarton Dental partnered with Greenstone Renovation to build a new PAN (panoramic X-ray) room designed to meet exacting imaging and safety standards. The goal was to deliver a high-functioning diagnostic space with seamless integration into the existing clinic layout.
Our scope included the design and construction of a lead-lined PAN room, with upgraded electrical systems to support specialised radiographic equipment. We coordinated plumbing adjustments to ensure compliance with dental imaging requirements and installed clinic-grade hygienic flooring to meet IPAC standards.
The Greenstone team collaborated with clinic staff and equipment vendors to deliver the project on a fast-tracked timeline, ensuring minimal disruption to ongoing operations. By combining technical expertise with a flexible, healthcare-first approach, we delivered a space that is both radiation-compliant and operationally efficient.
We’re proud to continue supporting Wiarton Dental and remain available for any future expansions or upgrades.
Connect with Our Renovation Specialists Today
Contact us today for prompt assistance and a personalised renovation solution tailored to your clinic’s needs.
Toronto & GTA
Proudly serving dental clinics across Toronto and the Greater Toronto Area.
Have questions or need a quote?
We’ll work closely with you to develop a customised renovation plan that aligns with your clinic’s needs, timeline, and budget.


